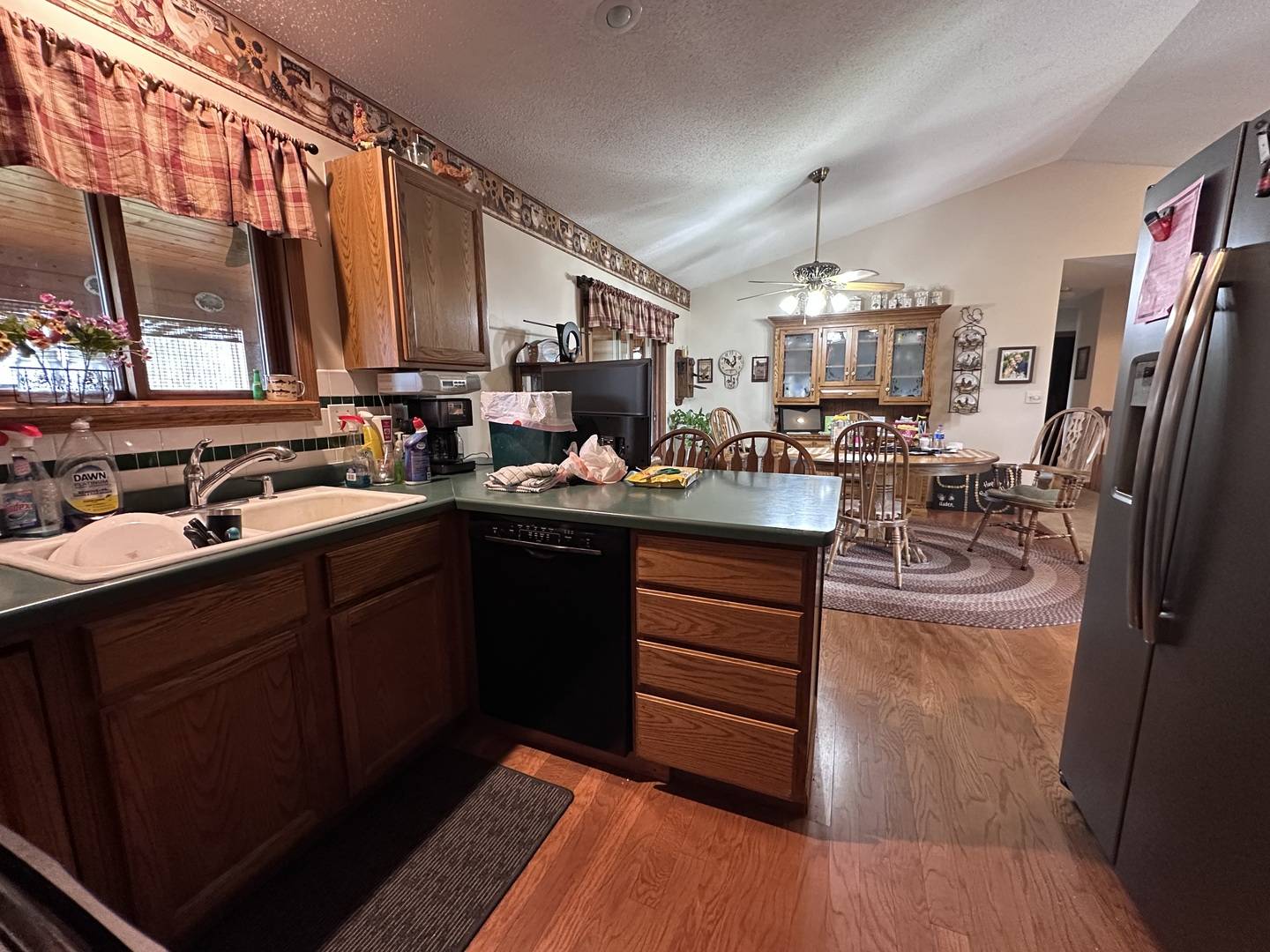$275,000
$300,000
8.3%For more information regarding the value of a property, please contact us for a free consultation.
27561 Pilgrim RD Sterling, IL 61081
3 Beds
3 Baths
2,216 SqFt
Key Details
Sold Price $275,000
Property Type Single Family Home
Sub Type Detached Single
Listing Status Sold
Purchase Type For Sale
Square Footage 2,216 sqft
Price per Sqft $124
MLS Listing ID 12391801
Sold Date 07/14/25
Style Ranch
Bedrooms 3
Full Baths 2
Half Baths 2
Year Built 1995
Annual Tax Amount $6,490
Tax Year 2024
Lot Size 3.360 Acres
Lot Dimensions 577.97 X 253.26
Property Sub-Type Detached Single
Property Description
Ranch home on 3.36 acre lot! Approach the home from the long driveway which leads to a three car attached garage. The main level has 3 bedrooms, 2.5 bathrooms, and main floor laundry. The kitchen, dining room and living room have vaulted ceiling making the home feel more open. The master bedroom has a walk in closet and a private bathroom with a walk in shower. The full basement is partially finished with a walk out to the backyard from the basement family room which has a gas fireplace with stone surround. A second half bathroom is located in the basement and ample storage space. Backyard is partially fenced and surrounded by fields for added privacy. In addition to the garages is a 20x24 metal shed. Home has solid 6 panel doors and 200 amp electrical system. A sun room off the dining room offers miles of views. Home is on a private well, septic, and propane. This home has a beautiful setting and won't last long!
Location
State IL
County Whiteside
Area Sterling
Rooms
Basement Partially Finished, Walk-Out Access
Interior
Interior Features Cathedral Ceiling(s), 1st Floor Bedroom, 1st Floor Full Bath, Walk-In Closet(s)
Heating Natural Gas, Forced Air
Cooling Central Air
Flooring Wood
Fireplaces Number 1
Fireplaces Type Gas Log
Equipment CO Detectors, Ceiling Fan(s), Sump Pump
Fireplace Y
Appliance Dishwasher, Refrigerator, Washer, Dryer
Laundry Main Level
Exterior
Garage Spaces 3.0
Roof Type Asphalt
Building
Building Description Vinyl Siding, No
Sewer Septic Tank
Water Well
Structure Type Vinyl Siding
New Construction false
Schools
School District 399 , 399, 399
Others
HOA Fee Include None
Ownership Fee Simple
Special Listing Condition None
Read Less
Want to know what your home might be worth? Contact us for a FREE valuation!

Our team is ready to help you sell your home for the highest possible price ASAP

© 2025 Listings courtesy of MRED as distributed by MLS GRID. All Rights Reserved.
Bought with Chandra Meyer-Howard • RE/MAX Sauk Valley





