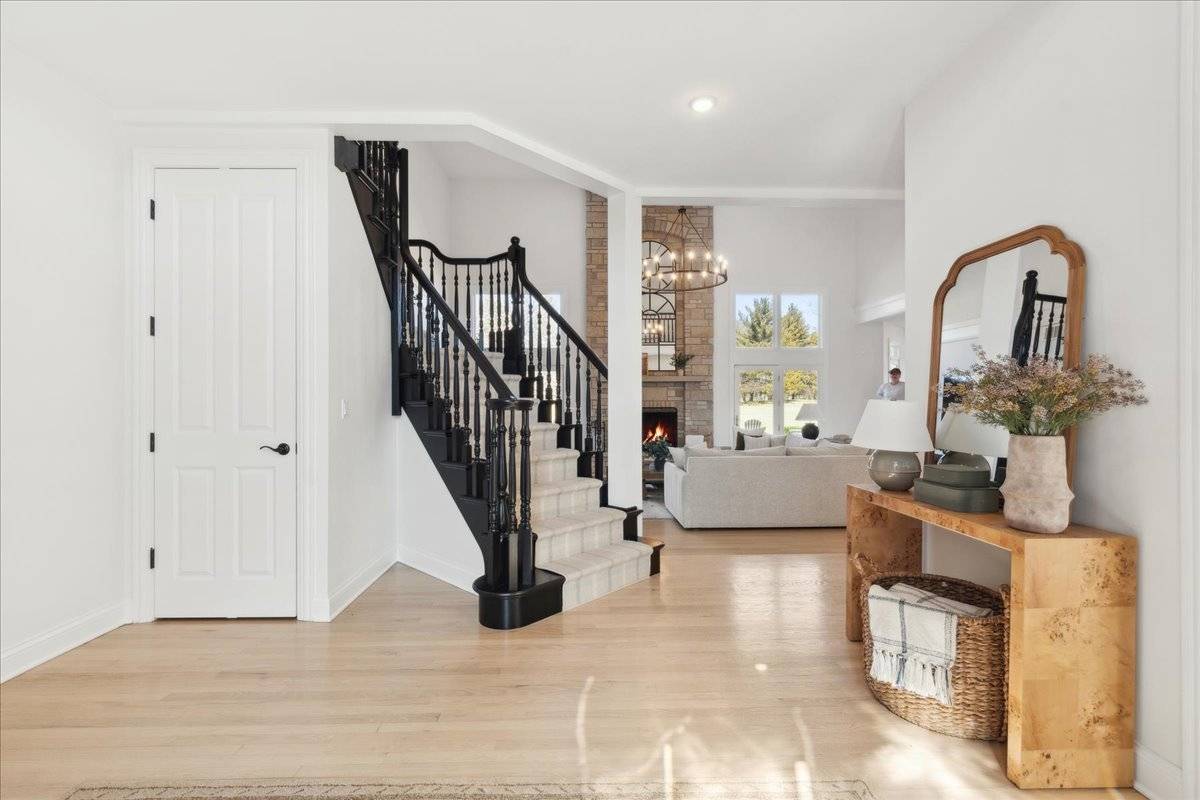$1,450,000
$1,398,000
3.7%For more information regarding the value of a property, please contact us for a free consultation.
5660 Churchill LN Libertyville, IL 60048
5 Beds
4.5 Baths
4,304 SqFt
Key Details
Sold Price $1,450,000
Property Type Single Family Home
Sub Type Detached Single
Listing Status Sold
Purchase Type For Sale
Square Footage 4,304 sqft
Price per Sqft $336
Subdivision Nickels & Dimes
MLS Listing ID 12306541
Sold Date 04/30/25
Style Traditional
Bedrooms 5
Full Baths 4
Half Baths 1
HOA Fees $50/ann
Year Built 1992
Annual Tax Amount $32,747
Tax Year 2023
Lot Size 1.190 Acres
Lot Dimensions 110 X 362 X 150 X 341
Property Sub-Type Detached Single
Property Description
Sitting on 1.2 acres nestled in the highly coveted Nickels and Dimes neighborhood, this is the rare opportunity buyers have been patiently waiting for. The moment buyers step through the front door, they won't have to imagine calling this place home-they will feel it instantly. Thoughtfully designed by the homeowners, this space exudes elegance and sophistication while maintaining a warm, inviting atmosphere that makes it truly feel like home. From the thoughtful floorplan, extended ceiling heights, and use of quality materials throughout, the home was built with timeless style and superior craftsmanship. The 2-story custom fireplace anchors the living room and the adjacent eat-in gourmet kitchen is complete with high end appliances including a Sub Zero refrigerator, 2 refrigerated drawers, 2 freezer drawers, a wine fridge and a six-burner Wolf range. The main level offers a private office, a convenient laundry/mudroom with access to the oversized three-car garage, and one of two primary suite options. The first-floor primary suite, which can double as private guest quarters, boasts his and hers walk-in closets and a beautifully updated ensuite with a double vanity, compartmentalized water closet, soaking tub, and separate shower. There is a generously sized alternative for a primary suite on the second level as well as 2 additional bedrooms and a versatile space perfect as a fourth bedroom, playroom, workout area, etc. The flexible floor plan creates an adaptable space for any buyer to enjoy! The previously unfinished basement-transformed in 2023-now serves as the ultimate gathering space. Whether for entertainment or relaxation, it features ample room for play, a stunning bar that doubles as a second kitchen, complete with a full-sized refrigerator/freezer, nugget ice maker , dishwasher and convection oven. This level also includes a private bedroom and a full bath with infrared sauna for added luxury. And for a truly unique touch? A hidden storage room awaits, concealed behind a secret bookshelf door. This remarkable home seamlessly blends luxury, comfort, and functionality in a truly picturesque setting.
Location
State IL
County Lake
Area Green Oaks / Libertyville
Rooms
Basement Finished, Partial
Interior
Interior Features Cathedral Ceiling(s), Sauna, Wet Bar, 1st Floor Bedroom, 1st Floor Full Bath, Walk-In Closet(s)
Heating Natural Gas, Forced Air, Sep Heating Systems - 2+, Zoned
Cooling Central Air
Flooring Hardwood
Fireplaces Number 1
Fireplaces Type Gas Starter
Equipment Central Vacuum, Security System, CO Detectors, Ceiling Fan(s), Sump Pump, Backup Sump Pump;
Fireplace Y
Appliance Range, Microwave, Dishwasher, High End Refrigerator, Washer, Dryer, Humidifier
Laundry Main Level
Exterior
Exterior Feature Fire Pit
Garage Spaces 3.0
Community Features Curbs, Street Lights, Street Paved
Roof Type Shake
Building
Lot Description Landscaped
Building Description Brick,Cedar, No
Sewer Public Sewer
Water Public
Structure Type Brick,Cedar
New Construction false
Schools
Elementary Schools Oak Grove Elementary School
Middle Schools Oak Grove Elementary School
High Schools Libertyville High School
School District 68 , 68, 128
Others
HOA Fee Include Insurance,Other
Ownership Fee Simple
Special Listing Condition None
Read Less
Want to know what your home might be worth? Contact us for a FREE valuation!

Our team is ready to help you sell your home for the highest possible price ASAP

© 2025 Listings courtesy of MRED as distributed by MLS GRID. All Rights Reserved.
Bought with Jane Lee • RE/MAX Top Performers





