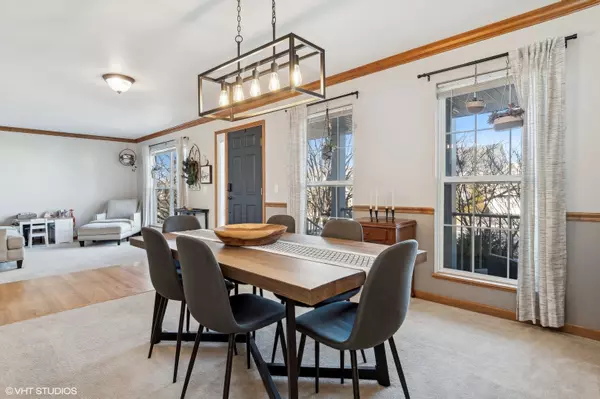$425,000
$410,000
3.7%For more information regarding the value of a property, please contact us for a free consultation.
205 Maple Ridge LN Montgomery, IL 60538
5 Beds
2.5 Baths
2,451 SqFt
Key Details
Sold Price $425,000
Property Type Single Family Home
Sub Type Detached Single
Listing Status Sold
Purchase Type For Sale
Square Footage 2,451 sqft
Price per Sqft $173
Subdivision Arbor Ridge
MLS Listing ID 12274211
Sold Date 02/27/25
Style Traditional
Bedrooms 5
Full Baths 2
Half Baths 1
Year Built 2006
Annual Tax Amount $7,685
Tax Year 2023
Lot Size 9,583 Sqft
Lot Dimensions 74 X 134 X 71 X 133
Property Sub-Type Detached Single
Property Description
This stunning Airhart Construction home offers an open floor plan, soaring ceilings, and custom details throughout. The two-story family room is a true showstopper, with expansive windows that flood the space with natural light. Hardwood floors and custom cabinetry bring warmth and character, making every corner feel inviting. Your eat-in kitchen is perfect for entertaining with tons of counter space, and great pantry. The first floor bedroom is perfect for an office, a play room, or guest suite. The primary suite is a private retreat, featuring a vaulted ceiling and en-suite. The 3 remaining bedrooms, are spacious with neutral paint, and large closets. The finished lookout basement is designed for entertaining, complete with a bar, recreation room, and plenty of storage. Outside, a welcoming front porch, multi-tiered stamped concrete patios, and beautifully landscaped retaining walls create the perfect space for relaxation with a fully fenced backyard. Recent updates include Washer/Dryer (2019), AC (2019), Furnace (2020), Refrigerator (2023), Dishwasher (2023), Tankless Water Heater (2023), and a BRAND NEW Roof, Siding, Gutters, and Fascia (2024). Located just blocks from the Fox River and a neighborhood playground, this home offers both convenience and charm.
Location
State IL
County Kane
Area Montgomery
Rooms
Basement Full, English
Interior
Interior Features Cathedral Ceiling(s), Bar-Dry
Heating Natural Gas, Forced Air
Cooling Central Air
Fireplaces Number 1
Fireplaces Type Attached Fireplace Doors/Screen, Gas Log, Gas Starter, Heatilator
Equipment CO Detectors, Ceiling Fan(s), Sump Pump, Backup Sump Pump;
Fireplace Y
Appliance Range, Microwave, Dishwasher, Refrigerator, Washer, Dryer, Disposal
Exterior
Exterior Feature Patio, Porch, Stamped Concrete Patio, Storms/Screens
Parking Features Attached
Garage Spaces 2.0
Community Features Park, Lake, Curbs, Sidewalks, Street Lights, Street Paved
Roof Type Asphalt
Building
Lot Description Fenced Yard, Landscaped
Sewer Public Sewer, Sewer-Storm
Water Public
New Construction false
Schools
Elementary Schools Nicholson Elementary School
Middle Schools Washington Middle School
High Schools West Aurora High School
School District 129 , 129, 129
Others
HOA Fee Include None
Ownership Fee Simple
Special Listing Condition None
Read Less
Want to know what your home might be worth? Contact us for a FREE valuation!

Our team is ready to help you sell your home for the highest possible price ASAP

© 2025 Listings courtesy of MRED as distributed by MLS GRID. All Rights Reserved.
Bought with Magaly Duran • Worth Clark Realty





