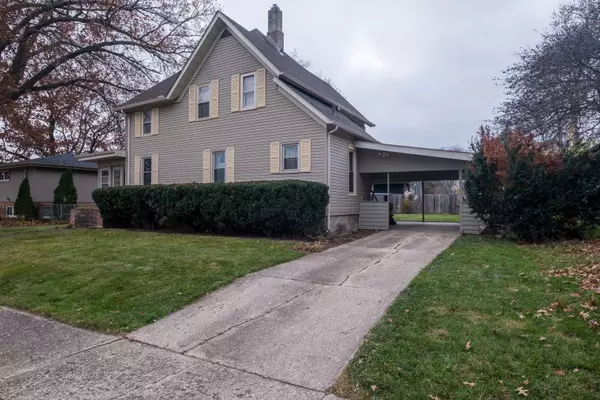$175,000
$175,000
For more information regarding the value of a property, please contact us for a free consultation.
912 Roncevalles AVE Rockford, IL 61107
4 Beds
1.5 Baths
1,856 SqFt
Key Details
Sold Price $175,000
Property Type Single Family Home
Sub Type Detached Single
Listing Status Sold
Purchase Type For Sale
Square Footage 1,856 sqft
Price per Sqft $94
MLS Listing ID 12212549
Sold Date 02/25/25
Bedrooms 4
Full Baths 1
Half Baths 1
Year Built 1900
Annual Tax Amount $2,482
Tax Year 2023
Lot Size 7,405 Sqft
Lot Dimensions 75X100X75X100
Property Sub-Type Detached Single
Property Description
Farmhouse style conveniently located in Northeast Rockford. Bring your creative ideas to this classic 4 bedroom, 2-story home with almost 1,900 sq ft of living space. A charming enclosed front porch invites you into the first floor where high ceilings add to the spacious feel in the freshly painted living room, formal dining room, and newly carpeted main-level bedroom, which could also be used as a den or office. The kitchen offers newer countertops, gas range, Bosch dishwasher, plenty of cabinet space and an enviable built-in pantry. Upstairs, you'll find ample space in the generously sized bedrooms, all with new carpet. The spacious full bath could potentially be made into two nice sized baths. Beds of flowers and perennials line the quaint fenced backyard. Parquet floors in living room and dining room. Roof and gutters 2024. Furnace 2018. Water heater 2019. Many of the first-floor windows have a lifetime warranty. Property being sold As-Is.
Location
State IL
County Winnebago
Area Rockford
Rooms
Basement Full
Interior
Heating Natural Gas, Forced Air
Cooling None
Fireplace N
Appliance Range, Microwave, Dishwasher, Refrigerator
Exterior
Garage Spaces 1.0
Roof Type Asphalt
Building
Sewer Public Sewer
Water Public
New Construction false
Schools
Elementary Schools C Henry Bloom Elementary School
Middle Schools Eisenhower Middle School
High Schools Guilford High School
School District 205 , 205, 205
Others
HOA Fee Include None
Ownership Fee Simple
Special Listing Condition None
Read Less
Want to know what your home might be worth? Contact us for a FREE valuation!

Our team is ready to help you sell your home for the highest possible price ASAP

© 2025 Listings courtesy of MRED as distributed by MLS GRID. All Rights Reserved.
Bought with Non Member • NON MEMBER





