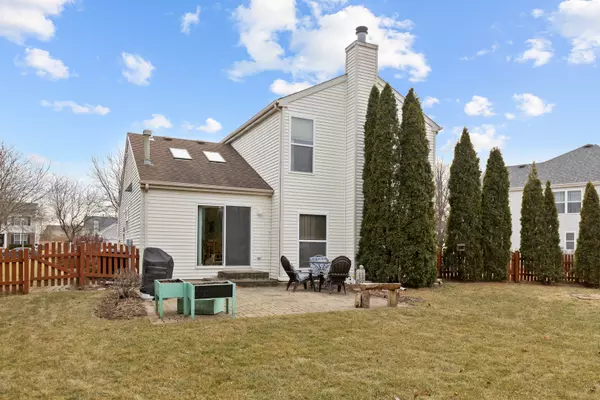$357,900
$357,900
For more information regarding the value of a property, please contact us for a free consultation.
10840 Shenandoah CT Huntley, IL 60142
3 Beds
2.5 Baths
1,457 SqFt
Key Details
Sold Price $357,900
Property Type Single Family Home
Sub Type Detached Single
Listing Status Sold
Purchase Type For Sale
Square Footage 1,457 sqft
Price per Sqft $245
Subdivision Wing Pointe
MLS Listing ID 12268138
Sold Date 02/21/25
Style Tri-Level
Bedrooms 3
Full Baths 2
Half Baths 1
Year Built 1999
Annual Tax Amount $8,253
Tax Year 2023
Lot Size 0.254 Acres
Lot Dimensions 101X148X80.6X172
Property Sub-Type Detached Single
Property Description
Well maintained home on a cul-de-sac lot! Features Include Hardwood Flooring ~ Vaulted Ceilings ~ 6 Panel White Doors & Trim ~ Hardwood Stairs & Oak Railings ~ Kitchen with Two Skylights ~ 42" Cherry Cabinets ~ 36" Viking Stove with Center Grill and Vent Hood ~ Family Room with Built-In Cabinets & Wood burning Fireplace ~ Master with Vaulted Ceiling & Built-In Mirrored Cabinet ~ Private Bath with Tub/Shower Combo with Ceramic Surround ~ Laundry with White Cabinets ~ Partially Finished Sub-Basement with Rec Room/Workout Room ~ Fenced Yard ~ Roof Replaced Approximately 10-11 Years ago and New HVAC (2023)!
Location
State IL
County Mchenry
Area Huntley
Rooms
Basement Full
Interior
Interior Features Cathedral Ceiling(s), Skylight(s), Hardwood Floors
Heating Natural Gas, Forced Air
Cooling Central Air
Fireplaces Number 1
Fireplace Y
Appliance Range, Dishwasher, Refrigerator, Washer, Dryer, Stainless Steel Appliance(s), Range Hood
Exterior
Exterior Feature Patio
Parking Features Attached
Garage Spaces 2.0
Community Features Curbs, Sidewalks, Street Lights, Street Paved
Roof Type Asphalt
Building
Lot Description Cul-De-Sac, Fenced Yard
Sewer Public Sewer
Water Public
New Construction false
Schools
School District 158 , 158, 158
Others
HOA Fee Include None
Ownership Fee Simple
Special Listing Condition None
Read Less
Want to know what your home might be worth? Contact us for a FREE valuation!

Our team is ready to help you sell your home for the highest possible price ASAP

© 2025 Listings courtesy of MRED as distributed by MLS GRID. All Rights Reserved.
Bought with Tetiana Konenko • Coldwell Banker Realty





