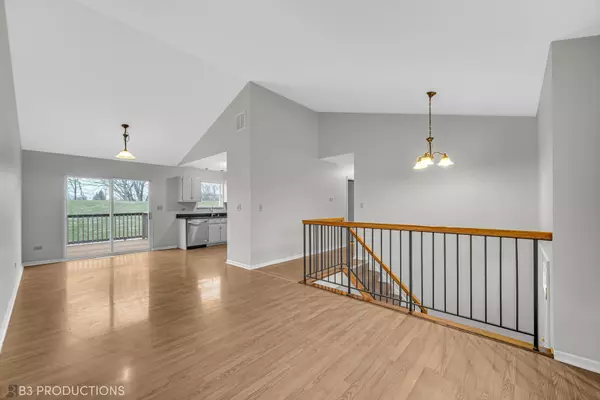$359,000
$359,000
For more information regarding the value of a property, please contact us for a free consultation.
3912 Brenton DR Joliet, IL 60431
4 Beds
2 Baths
1,701 SqFt
Key Details
Sold Price $359,000
Property Type Single Family Home
Sub Type Detached Single
Listing Status Sold
Purchase Type For Sale
Square Footage 1,701 sqft
Price per Sqft $211
MLS Listing ID 12218481
Sold Date 02/20/25
Bedrooms 4
Full Baths 2
Year Built 1996
Annual Tax Amount $5,742
Tax Year 2023
Lot Size 0.260 Acres
Lot Dimensions 60X209X70X209
Property Sub-Type Detached Single
Property Description
Step into 3912 Brenton Dr., offering a perfect blend of comfort and style! This freshly rehabbed 4-bedroom, 2-bathroom home is a true standout and is in the coveted Plainfield School District! The main level welcomes you with an airy layout featuring 3 generously sized bedrooms, including a primary bedroom with convenient dual access to a beautifully updated full bath. Step out onto the west-facing balcony and take in stunning sunsets while overlooking your expansive, fully fenced backyard-your private oasis for relaxation and entertaining. The lower level includes a 4th bedroom, another full bathroom, laundry room, and convenient walkout access to the backyard patio. The vinyl privacy fence, storage shed, and ample outdoor space complete the package. With professional paint thoughtful updates, and prime location perks, this home is move-in ready and waiting to impress.
Location
State IL
County Will
Area Joliet
Rooms
Basement None
Interior
Interior Features Cathedral Ceiling(s), Wood Laminate Floors, First Floor Bedroom, First Floor Laundry, First Floor Full Bath
Heating Natural Gas
Cooling Central Air
Fireplace N
Appliance Range, Microwave, Dishwasher, Refrigerator
Laundry Gas Dryer Hookup, Sink
Exterior
Exterior Feature Balcony, Patio
Parking Features Attached
Garage Spaces 2.0
Roof Type Asphalt
Building
Sewer Public Sewer
Water Public
New Construction false
Schools
School District 202 , 202, 202
Others
HOA Fee Include None
Ownership Fee Simple
Special Listing Condition None
Read Less
Want to know what your home might be worth? Contact us for a FREE valuation!

Our team is ready to help you sell your home for the highest possible price ASAP

© 2025 Listings courtesy of MRED as distributed by MLS GRID. All Rights Reserved.
Bought with Monica Deanda • PROSALES REALTY





