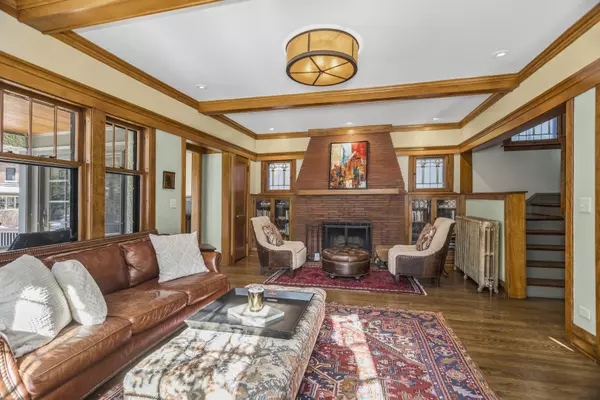$1,185,000
$1,150,000
3.0%For more information regarding the value of a property, please contact us for a free consultation.
5537 N MAGNOLIA AVE Chicago, IL 60640
3 Beds
2.5 Baths
2,963 SqFt
Key Details
Sold Price $1,185,000
Property Type Single Family Home
Sub Type Detached Single
Listing Status Sold
Purchase Type For Sale
Square Footage 2,963 sqft
Price per Sqft $399
Subdivision Lakewood Balmoral
MLS Listing ID 12267062
Sold Date 02/14/25
Style American 4-Sq.
Bedrooms 3
Full Baths 2
Half Baths 1
Year Built 1909
Annual Tax Amount $15,768
Tax Year 2023
Lot Dimensions 32X123
Property Sub-Type Detached Single
Property Description
A stunning Greene & Proppe-designed home in the highly sought-after Lakewood Balmoral neighborhood, this meticulously maintained remodeled American Foursquare blends timeless charm with modern amenities. Perfect for entertaining, the home features a spacious chef's kitchen, a formal dining room with original woodwork and a coffered ceiling, and a large deck overlooking a beautifully landscaped backyard complete with a pergola. Upon entering, you'll find a cozy sitting room with a wood-burning fireplace and an expansive living room bathed in natural light. The kitchen boasts a KitchenAid Professional 48" dual fuel range, a French door refrigerator, custom cabinetry, quartz countertops, and a sunny breakfast nook ideal for starting your day. The second floor offers three generously sized bedrooms, including a luxurious primary suite adorned with Osborne & Little wallcoverings and a massive walk-in closet with custom cabinetry. The newly remodeled hall bathroom spares no expense, featuring a walk-in shower, a soaking tub, marble tile, and quartz countertops.The finished attic provides a versatile space, perfect for a home office or playroom, while the partially finished basement includes a half bath, laundry area, and a wine room. Additional upgrades include a newer tear-off roof (7 years), a backflow prevention valve, low-maintenance decking, an irrigation system, and landscape lighting. Located just steps from vibrant Clark Street, Bryn Mawr, and Broadway, the home is close to an array of restaurants, entertainment, and shopping. Convenient transportation options include the Bryn Mawr Red Line stop and Lake Shore Drive, making this home a true urban oasis.
Location
State IL
County Cook
Area Chi - Edgewater
Rooms
Basement English
Interior
Interior Features Hardwood Floors, Built-in Features, Walk-In Closet(s), Bookcases, Coffered Ceiling(s), Historic/Period Mlwk, Separate Dining Room
Heating Other
Cooling Wall Unit(s), Zoned
Fireplaces Number 1
Fireplaces Type Wood Burning
Fireplace Y
Appliance Range, Microwave, Dishwasher, Refrigerator, Washer, Dryer, Disposal
Laundry In Unit
Exterior
Exterior Feature Patio, Porch
Parking Features Detached
Garage Spaces 2.0
Roof Type Asphalt
Building
Lot Description Fenced Yard
Sewer Public Sewer
Water Lake Michigan
New Construction false
Schools
Elementary Schools Peirce Elementary School Intl St
Middle Schools Peirce Elementary School Intl St
High Schools Senn High School
School District 299 , 299, 299
Others
HOA Fee Include None
Ownership Fee Simple
Special Listing Condition None
Read Less
Want to know what your home might be worth? Contact us for a FREE valuation!

Our team is ready to help you sell your home for the highest possible price ASAP

© 2025 Listings courtesy of MRED as distributed by MLS GRID. All Rights Reserved.
Bought with Carrie McCormick • @properties Christie's International Real Estate





