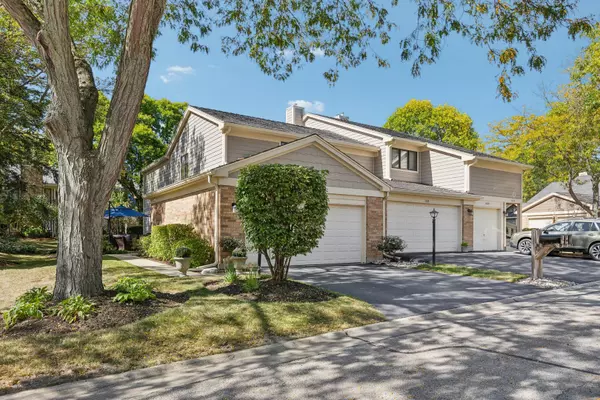$518,000
$539,000
3.9%For more information regarding the value of a property, please contact us for a free consultation.
1211 Chatham CT Libertyville, IL 60048
3 Beds
2.5 Baths
1,770 SqFt
Key Details
Sold Price $518,000
Property Type Townhouse
Sub Type Townhouse-2 Story
Listing Status Sold
Purchase Type For Sale
Square Footage 1,770 sqft
Price per Sqft $292
MLS Listing ID 12172303
Sold Date 02/12/25
Bedrooms 3
Full Baths 2
Half Baths 1
HOA Fees $458/mo
Year Built 1986
Annual Tax Amount $8,703
Tax Year 2022
Lot Dimensions 50X105
Property Sub-Type Townhouse-2 Story
Property Description
This beautifully renovated 2-story townhouse in Riva Ridge offers modern elegance and comfort. The home has been renovated from top to bottom, featuring three bedrooms and 2.5 baths. This home has all-new flooring throughout for a fresh, cohesive feel. The renovated kitchen has quartz countertops, stainless steel appliances, new cabinets including a pantry cabinet as well as an opening between the kitchen and living area, allowing the chef to be part of the party! Recent updates include a new roof, new siding, updated windows, and a secure sliding door. The light-filled first floor creates an airy, open atmosphere with a dining room and living area accented by a gas fireplace, a cathedral ceiling and three skylights for lovely afternoon light. Upstairs, the primary suite features a charming ship-lap ceiling and an en-suite bath with a soaking tub and Euro-style shower, your own private retreat! Step outside and enjoy the expanded patio surrounded by a private garden set amidst a well-tended lawn and mature trees. The outdoor space is ideal for relaxation as well as entertaining. The oversized garage, refinished with durable epoxy flooring, offers plenty of storage and parking. Riva Ridge Homeowners Association is responsible for exterior work - the lawn, tree trimming, sidewalk and driveway maintenance, and snow removal. The association fees cover the roof, siding, lawn maintenance, water, sewer, trash/recycling and basic cable. Situated in a lovely cul-de-sac close to the green space near the Des Plaines River with multiple walking and biking trails, this move-in ready home perfectly balances modern upgrades with serene outdoor living!
Location
State IL
County Lake
Area Green Oaks / Libertyville
Rooms
Basement None
Interior
Interior Features Cathedral Ceiling(s), Skylight(s), First Floor Laundry
Heating Natural Gas, Forced Air
Cooling Central Air
Fireplaces Number 1
Fireplaces Type Gas Log, Gas Starter
Fireplace Y
Appliance Range, Microwave, Dishwasher, Refrigerator, Washer, Dryer, Disposal, Stainless Steel Appliance(s)
Laundry Gas Dryer Hookup, In Unit, Sink
Exterior
Parking Features Attached
Garage Spaces 2.0
Building
Story 2
Sewer Public Sewer
Water Public
New Construction false
Schools
School District 73 , 73, 128
Others
HOA Fee Include Water,TV/Cable,Exterior Maintenance,Lawn Care,Scavenger,Snow Removal
Ownership Fee Simple w/ HO Assn.
Special Listing Condition None
Pets Allowed Number Limit
Read Less
Want to know what your home might be worth? Contact us for a FREE valuation!

Our team is ready to help you sell your home for the highest possible price ASAP

© 2025 Listings courtesy of MRED as distributed by MLS GRID. All Rights Reserved.
Bought with Melanie Maheras • Landstar Realty Group, Inc.





