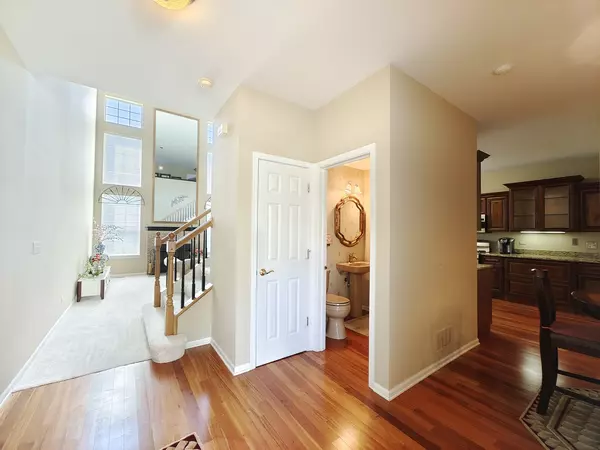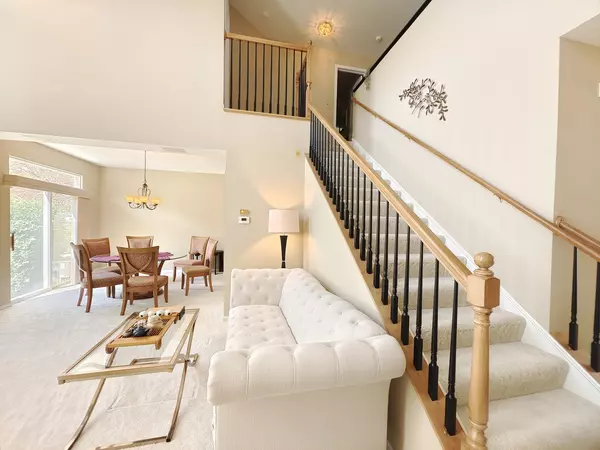$393,000
$409,000
3.9%For more information regarding the value of a property, please contact us for a free consultation.
914 Havenshire CT Naperville, IL 60565
2 Beds
2.5 Baths
1,676 SqFt
Key Details
Sold Price $393,000
Property Type Townhouse
Sub Type Townhouse-2 Story
Listing Status Sold
Purchase Type For Sale
Square Footage 1,676 sqft
Price per Sqft $234
MLS Listing ID 12159491
Sold Date 02/05/25
Bedrooms 2
Full Baths 2
Half Baths 1
HOA Fees $350/mo
Rental Info Yes
Year Built 2000
Annual Tax Amount $6,424
Tax Year 2023
Lot Dimensions 26X115
Property Description
This stunning townhome is in an excellent location within the sought-after 204 school district. It boasts a clean, bright interior with numerous windows that fill the space with natural light. The open floor plan features 9-foot ceilings and a bright, neutral decor. The home includes beautiful hardwood flooring, carpet, and high-end finishes. A fireplace, a wall full of windows, and a 14-foot tall showcase mirror highlight the expansive 2-story family room. The open kitchen offers ample cabinet space, granite countertops, and stainless steel appliances, seamlessly flowing into the spacious dining room, making it perfect for entertaining. You'll find a large open loft upstairs, ideal for a home office. The second bedroom is generously sized, and down the hall is a large, vaulted master suite with a walk-in closet and a luxurious bath that includes a whirlpool tub, separate shower, and dual sinks. The full unfinished basement is ready for your personal touch. This home has been meticulously maintained. It sits on an oversized lot in a cul-de-sac, close to shopping, restaurants, forest preserve trails, parks, and more. The information and dimensions provided may be inexact and should be independently verified.
Location
State IL
County Dupage
Area Naperville
Rooms
Basement Full
Interior
Interior Features First Floor Laundry
Heating Natural Gas, Forced Air
Cooling Central Air
Fireplaces Number 1
Equipment Ceiling Fan(s), Sump Pump, Water Heater-Gas
Fireplace Y
Exterior
Parking Features Attached
Garage Spaces 2.0
Roof Type Asphalt
Building
Story 2
Sewer Public Sewer, Sewer-Storm
Water Lake Michigan
New Construction false
Schools
Elementary Schools Owen Elementary School
Middle Schools Still Middle School
High Schools Waubonsie Valley High School
School District 204 , 204, 204
Others
HOA Fee Include Water,Insurance,Exterior Maintenance,Lawn Care,Scavenger,Snow Removal
Ownership Fee Simple w/ HO Assn.
Special Listing Condition None
Pets Allowed Cats OK, Dogs OK
Read Less
Want to know what your home might be worth? Contact us for a FREE valuation!

Our team is ready to help you sell your home for the highest possible price ASAP

© 2025 Listings courtesy of MRED as distributed by MLS GRID. All Rights Reserved.
Bought with Mariana Rotaru • United Real Estate - Chicago





