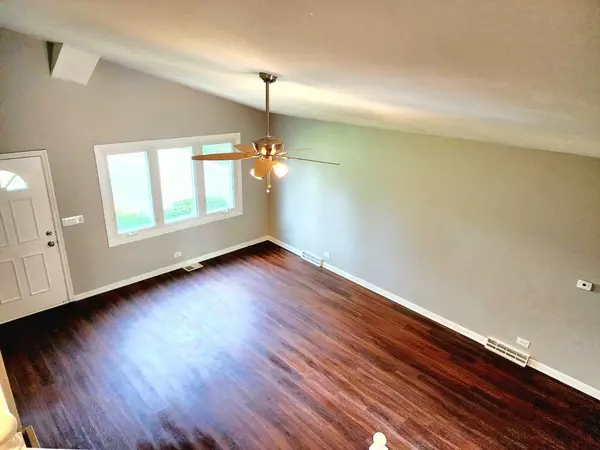$360,000
$367,900
2.1%For more information regarding the value of a property, please contact us for a free consultation.
Address not disclosed Wood Dale, IL 60191
3 Beds
1.5 Baths
1,686 SqFt
Key Details
Sold Price $360,000
Property Type Single Family Home
Sub Type Detached Single
Listing Status Sold
Purchase Type For Sale
Square Footage 1,686 sqft
Price per Sqft $213
MLS Listing ID 12084476
Sold Date 01/10/25
Style Bi-Level
Bedrooms 3
Full Baths 1
Half Baths 1
Year Built 1974
Annual Tax Amount $6,685
Tax Year 2023
Lot Size 7,840 Sqft
Lot Dimensions 50X150
Property Description
LOCATION LOCATION LOCATION Super Sharp 3 Bedroom 1.5 Bathroom, Gorgeous Kitchen with 42" Maple Cabinets, Stainless Steel Appliances, and Backsplash. Hardwood Floors under the Vinyl Flooring in Living Room, Hallway and Bedrooms. Newer Roof, Windows ,Facia ,Soffit ,Gutters and Siding to keep the Utilities down. Excellent Location, walking distance to Train Station, Parks, Grocery and Close to Highways. Brick Paver Patio for Summer Entertaining. Finished Walkout Basement. Beautifully Landscaped Yard with Fence on 3 sides of the house. Make an appointment to see this beauty.
Location
State IL
County Dupage
Area Wood Dale
Rooms
Basement Partial, Walkout
Interior
Interior Features Vaulted/Cathedral Ceilings, Hardwood Floors
Heating Natural Gas
Cooling Central Air
Fireplace N
Laundry In Unit
Exterior
Exterior Feature Patio, Brick Paver Patio
Parking Features Detached
Garage Spaces 2.5
Roof Type Asphalt
Building
Sewer Public Sewer
Water Lake Michigan
New Construction false
Schools
Elementary Schools Oakbrook Elementary School
Middle Schools Wood Dale Junior High School
High Schools Fenton High School
School District 7 , 7, 100
Others
HOA Fee Include None
Ownership Fee Simple
Special Listing Condition None
Read Less
Want to know what your home might be worth? Contact us for a FREE valuation!

Our team is ready to help you sell your home for the highest possible price ASAP

© 2025 Listings courtesy of MRED as distributed by MLS GRID. All Rights Reserved.
Bought with Susan Nagel • L.W. Reedy Real Estate





