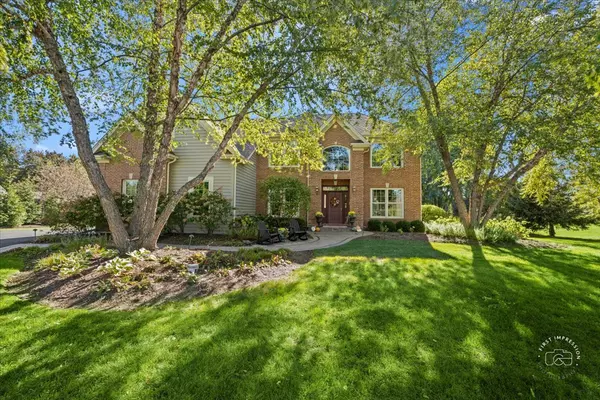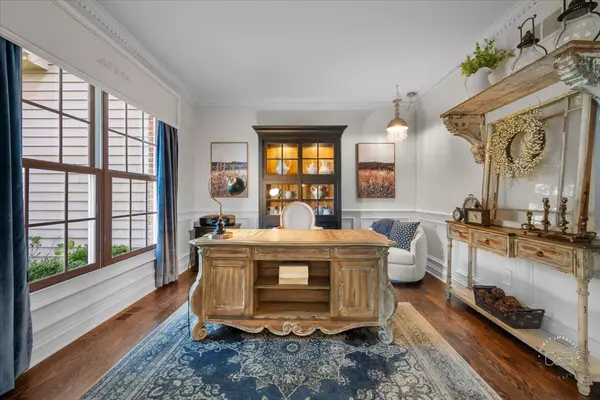$785,000
$785,000
For more information regarding the value of a property, please contact us for a free consultation.
7N785 Cloverfield RD St. Charles, IL 60175
4 Beds
3.5 Baths
3,174 SqFt
Key Details
Sold Price $785,000
Property Type Single Family Home
Sub Type Detached Single
Listing Status Sold
Purchase Type For Sale
Square Footage 3,174 sqft
Price per Sqft $247
Subdivision Three Lakes
MLS Listing ID 12181438
Sold Date 01/10/25
Bedrooms 4
Full Baths 3
Half Baths 1
HOA Fees $20/ann
Year Built 2000
Annual Tax Amount $13,668
Tax Year 2023
Lot Size 1.090 Acres
Lot Dimensions 134.36X362.04X85.01X426.05
Property Description
Beautiful custom home on a gorgeous lot in the highly sought after Three Lakes subdivision. Enter through the two story foyer with gorgeous hardwood flooring and iron spindled staircase situated between the custom designed office and living room. This recently remodeled gourmet kitchen highlights quartz countertops, stainless appliances, double oven, large island and a bright sunny eating area. The kitchen is open to the beautiful family room which features gorgeous built-ins, fireplace and skylights. The main floor also features a separate dining room and the most beautiful custom laundry room with outside access. The primary suite is a true sanctuary with a sitting area, fireplace and huge walk-in closet. 3 additional bedrooms with custom feature walls and built-ins. The finished basement includes another family room with a feature wall and built-ins, a wet bar, game room, playroom and 2nd office. Home has extensive custom millwork throughout. Outside you will find over an acre of a meticulous professionally designed backyard with mature trees, a sustainable deck and brick paver patio and firepit. 3 car sideload garage, Recent updates include a new roof and gutters.
Location
State IL
County Kane
Area Campton Hills / St. Charles
Rooms
Basement Full
Interior
Interior Features Skylight(s), Bar-Wet, Hardwood Floors, First Floor Laundry, Built-in Features, Walk-In Closet(s), Bookcases
Heating Natural Gas, Forced Air
Cooling Central Air
Fireplaces Number 2
Fireplaces Type Wood Burning, Electric, Gas Starter
Equipment Water-Softener Owned, Intercom, CO Detectors, Ceiling Fan(s), Sump Pump
Fireplace Y
Appliance Double Oven, Microwave, Dishwasher, High End Refrigerator, Washer, Dryer, Stainless Steel Appliance(s), Cooktop, Built-In Oven, Water Softener
Exterior
Exterior Feature Deck, Brick Paver Patio, Fire Pit
Parking Features Attached
Garage Spaces 3.0
Roof Type Asphalt
Building
Lot Description Mature Trees
Sewer Septic-Private
Water Private Well
New Construction false
Schools
Elementary Schools Ferson Creek Elementary School
Middle Schools Thompson Middle School
High Schools St Charles North High School
School District 303 , 303, 303
Others
HOA Fee Include Other
Ownership Fee Simple
Special Listing Condition None
Read Less
Want to know what your home might be worth? Contact us for a FREE valuation!

Our team is ready to help you sell your home for the highest possible price ASAP

© 2025 Listings courtesy of MRED as distributed by MLS GRID. All Rights Reserved.
Bought with Jay Rodgers • eXp Realty, LLC - St. Charles





