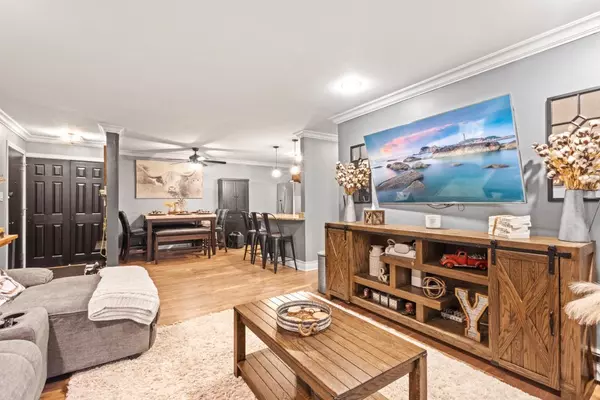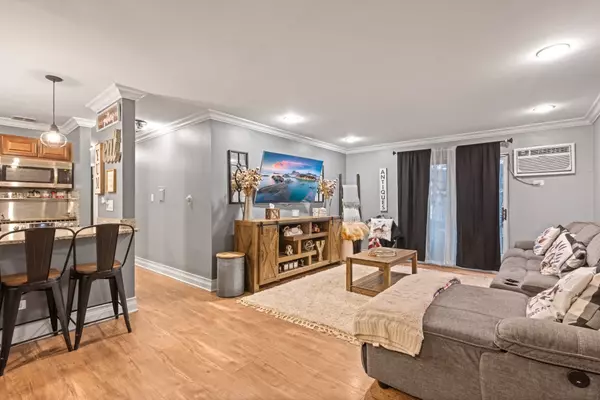$195,000
$199,900
2.5%For more information regarding the value of a property, please contact us for a free consultation.
560 Mesa DR #207 Hoffman Estates, IL 60169
3 Beds
2 Baths
1,080 SqFt
Key Details
Sold Price $195,000
Property Type Condo
Sub Type Condo
Listing Status Sold
Purchase Type For Sale
Square Footage 1,080 sqft
Price per Sqft $180
Subdivision Steeple Hill
MLS Listing ID 12206810
Sold Date 12/27/24
Bedrooms 3
Full Baths 2
HOA Fees $498/mo
Year Built 1976
Annual Tax Amount $2,601
Tax Year 2022
Lot Dimensions COMMON
Property Description
Welcome to this exceptional 3-bedroom, 2-bath condo where style meets functionality in a unique open-concept layout! As you step inside, you're greeted by a beautifully upgraded kitchen that sets this condo apart. Featuring stunning granite countertops and a spacious granite-topped island-a rare find in condo living-this kitchen is perfect for entertaining, dining, or extra prep space. High-end stainless steel appliances, including a Bosch Bluetooth-enabled dishwasher (2024) and sleek stove (2021), add modern convenience, while luxury laminate flooring, updated throughout the home in 2021, ties each space together seamlessly. The open layout flows effortlessly from the kitchen into a bright and inviting living area with window A/C unit. Filled with natural light, this space features a sliding door that opens to a private 6x10' balcony, offering serene views of a meticulously landscaped courtyard. Stylish can lighting, ceiling fans, and elegant crown molding, all updated in 2016, add a refined touch to every corner of the main living areas. The AC unit in the living room (new in 2022) ensures comfort during warmer months, and the deck, installed in 2021, provides a peaceful outdoor retreat. In the master bedroom, rustic sliding barn doors open to a spacious closet, adding charm and practical storage. Both bathrooms have been fully updated, with the master bath receiving a complete renovation in 2020, creating a modern, spa-like retreat. Additional features include a premium parking spot, no special assessments, and a prime location near Woodfield and major tollways, offering both luxury and unmatched convenience. This meticulously updated, move-in ready condo is the perfect blend of style, functionality, and comfort. Conant High School, known for its strong academic programs and vibrant community spirit, consistently receives high praise from students and parents alike, making it a top-rated school in the district. Don't miss your chance to make this exceptional home your own!
Location
State IL
County Cook
Area Hoffman Estates
Rooms
Basement None
Interior
Interior Features Storage
Heating Natural Gas, Steam, Baseboard
Cooling Window/Wall Units - 2
Equipment Intercom, CO Detectors
Fireplace N
Appliance Range, Dishwasher, Refrigerator
Exterior
Exterior Feature Balcony, Storms/Screens, End Unit
Amenities Available Bike Room/Bike Trails, Coin Laundry, Storage, On Site Manager/Engineer, Park, Party Room, Pool, Security Door Lock(s)
Roof Type Rubber
Building
Story 2
Sewer Public Sewer
Water Lake Michigan
New Construction false
Schools
Elementary Schools Lakeview Elementary School
Middle Schools Helen Keller Elementary School
High Schools J B Conant High School
School District 54 , 140, 211
Others
HOA Fee Include Heat,Water,Gas,Parking,Insurance,Clubhouse,Exterior Maintenance,Lawn Care,Scavenger,Snow Removal
Ownership Condo
Special Listing Condition None
Pets Allowed No
Read Less
Want to know what your home might be worth? Contact us for a FREE valuation!

Our team is ready to help you sell your home for the highest possible price ASAP

© 2025 Listings courtesy of MRED as distributed by MLS GRID. All Rights Reserved.
Bought with Christopher Prokopiak • Redfin Corporation





