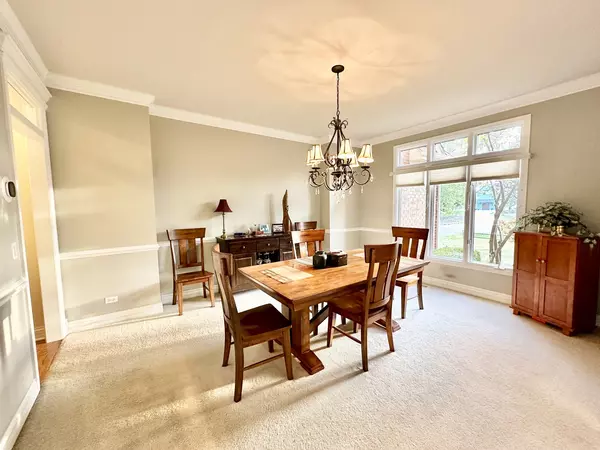$716,625
$749,900
4.4%For more information regarding the value of a property, please contact us for a free consultation.
5N723 Rochefort LN Wayne, IL 60184
6 Beds
3.5 Baths
3,528 SqFt
Key Details
Sold Price $716,625
Property Type Single Family Home
Sub Type Detached Single
Listing Status Sold
Purchase Type For Sale
Square Footage 3,528 sqft
Price per Sqft $203
MLS Listing ID 12168584
Sold Date 12/18/24
Bedrooms 6
Full Baths 3
Half Baths 1
HOA Fees $29/ann
Year Built 2004
Annual Tax Amount $13,948
Tax Year 2023
Lot Size 1.740 Acres
Lot Dimensions 175X430X175X436
Property Description
Home backs to private pond backing to Pratt's Wayne Woods with Bridle/walking path. Beautiful country views on 1.74 acre yard surrounded by nature, this tranquil and private retreat provides tons of space for outdoor activities and entertainment. Beautiful deck excellent for entertaining family and friends. As you walk through the front door with the two story entry you have a large formal living room to the left and a formal dining room with custom chair rail and crown molding to the right. As you make your way to the kitchen, you have a large island, with granite countertops, and stainless steel appliances. The large family room is just off the breakfast area and hosts a brick fireplace. Off the kitchen is a private office/ Den. Also on the main floor great laundry area with extra storage, washer/dryer included, and can be used as a mud room after coming in from the 4 car garage. Upstairs has four bedrooms. Master bedroom has an additional sitting room, large master closet and huge bathroom with soaker tub and shower. This property also features a finished basement with 2 bedrooms and a full bathroom and entertainment area. Pool table can stay! New Roof and gutters 2023. New hot water heaters 2024. This home is a MUST SEE! This private location can't be beat!
Location
State IL
County Dupage
Area Wayne
Rooms
Basement Full
Interior
Heating Natural Gas
Cooling Central Air
Fireplaces Number 1
Fireplace Y
Exterior
Parking Features Attached
Garage Spaces 4.0
Roof Type Asphalt
Building
Sewer Septic-Private
Water Private Well
New Construction false
Schools
Elementary Schools Wayne Elementary School
Middle Schools Kenyon Woods Middle School
High Schools South Elgin High School
School District 46 , 46, 46
Others
HOA Fee Include Snow Removal,Other
Ownership Fee Simple w/ HO Assn.
Special Listing Condition None
Read Less
Want to know what your home might be worth? Contact us for a FREE valuation!

Our team is ready to help you sell your home for the highest possible price ASAP

© 2025 Listings courtesy of MRED as distributed by MLS GRID. All Rights Reserved.
Bought with Sapan Patel • Suburban Life Realty, Ltd.





