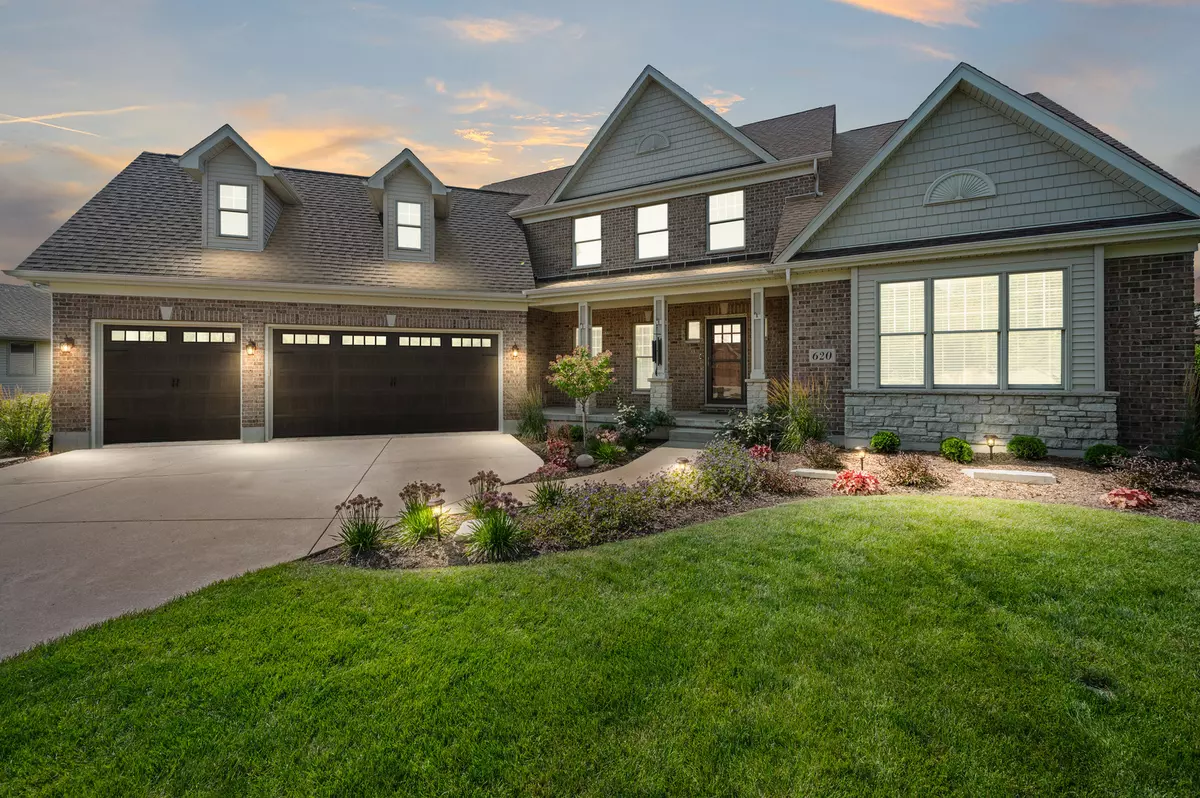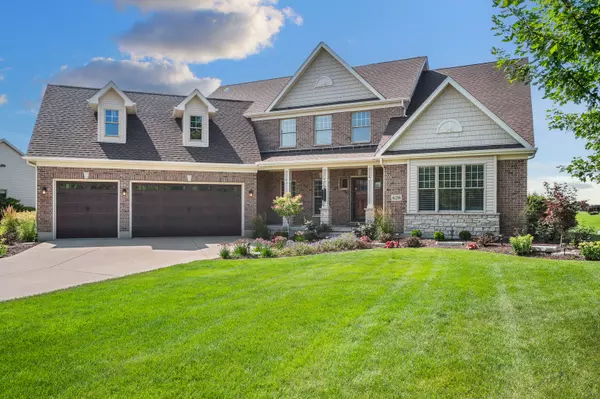$590,000
$579,900
1.7%For more information regarding the value of a property, please contact us for a free consultation.
620 Independence AVE Sycamore, IL 60178
4 Beds
3.5 Baths
3,500 SqFt
Key Details
Sold Price $590,000
Property Type Single Family Home
Sub Type Detached Single
Listing Status Sold
Purchase Type For Sale
Square Footage 3,500 sqft
Price per Sqft $168
Subdivision Krpans Parkside Estates
MLS Listing ID 12175640
Sold Date 12/18/24
Style Prairie
Bedrooms 4
Full Baths 3
Half Baths 1
HOA Fees $5/ann
Year Built 2007
Annual Tax Amount $12,799
Tax Year 2023
Lot Size 0.320 Acres
Lot Dimensions 100 X 140
Property Description
THIS HOME IS A STUNNER! A breathtaking setting nestled in Krpan's Parkside Estates embraces this lovely home with abundant landscaping, natural outcroppings, a brick and stone covered porch, mature trees, and a maintenance-free deck... enjoy outdoor living at its finest! Craftsman-style door opens into the 18' foyer with an eye-catching suspended light fixture. The Living Room showcases an elegant gas log-lit clean-face fireplace surrounded by dark gray shiplap and majestic wood mantle. Smooth white stacked custom cabinetry with upper glass fronts and under cabinet lighting are displayed in this chef's delight kitchen. Gleaming granite countertops, contrasting island with 3 classy pendant light fixtures, appealing white direct vent out range hood, pretty gray subway tile backsplash, and GE high-quality, app-controlled, Cafe stainless steel appliances, offer beauty and convenience to this favorite gathering space. The built-in double convection ovens come with an upper air fryer, too. There is also a walk-in pantry with wooden shelving, pull-out and soft close drawers, and a butler's pantry with a beverage refrigerator, charging drawer, display shelving, and more cabinets, currently used as a coffee bar! Around the corner presents a beautiful dining room with a crown molded tiered ceiling, white wainscoting, and an elegant black chandelier. This unique floor plan offers a 1st level primary bedroom suite hosting a triple crown molded tray ceiling, fixed Craftsman-style windows, and a 13'x6' walk-in closet. A newly remodeled spa-like bath is a private retreat indeed! Relax in the free-standing Kohler soaker tub or get energized in the zero-entry tiled shower with rain, hand-held, a 3rd shower head, 3 full body jets, quartz seating, and a recessed niche... indulge and relax in this gorgeous tranquil setting. White custom vanity, quartz countertops, 2-sinks, gold-look faucets, exquisite gold chandelier, wall sconces and mirrors, and porcelain tiled floor add style and class. A pocket door opens into a private toilet room with a linen closet. The heart of this home reveals a beautiful white and gray color scheme with rich wood elements, hardwood flooring, volume ceilings, transom and Pella windows, tasteful window coverings, and new striking light fixtures. You will love the 11'x11' laundry suite equipped with GE Smart front load dark blue large capacity washer and dryer, granite countertops, sink, tons of white cabinets, black slate flooring, and a coat closet. The first-level powder room features a designer-look wall covering, a new vanity, a new toilet, and a light. An open wood staircase with wrought-iron spindles welcomes you to the amazing upper level. Side-by-side display shelving and a loft area greet you at the step-up Family Room with a 12' ceiling, wood burn 2nd fireplace framed by crafted white millwork, and reclining theater seating... another favorite gathering space for your use and enjoyment! A full-view glass atrium door opens up into the new office or an optional 5th bedroom with a ceiling-light fan. Wait, there is more! A junior bedroom suite flaunts a private bathroom with a white vanity and walk-in closet. There is a 4th bathroom and linen closet that is shared, offering convenience and comfort for family and guests! A full unfinished basement supplies a 96% energy efficient Luxaire furnace, power vented water heaters, Aprilaire humidifier, water softener, copper plumbing, 2 egress windows, and bathroom rough-in plumbing. A concrete driveway, a 3 1/2 car heated and painted garage with new garage doors, tracks, and openers add extra value to the true custom home that is well-maintained, and in immaculate condition. The owners have recently added attic insulation, professional landscaping, exterior lighting, a new water heater, and in 2020, installed an architectural shingled roof, a 96% furnace and air conditioner, and a maintenance-free Trex deck. LOVE your new HOME and where you LIVE!
Location
State IL
County Dekalb
Area Sycamore
Rooms
Basement Full
Interior
Interior Features Vaulted/Cathedral Ceilings, Hardwood Floors, First Floor Bedroom, First Floor Laundry, First Floor Full Bath, Built-in Features, Walk-In Closet(s), Bookcases, Ceiling - 10 Foot, Ceilings - 9 Foot, Open Floorplan, Some Carpeting, Special Millwork, Some Window Treatment, Some Wood Floors, Atrium Door(s), Drapes/Blinds, Granite Counters, Separate Dining Room, Some Insulated Wndws, Some Storm Doors, Pantry
Heating Natural Gas, Forced Air
Cooling Central Air
Fireplaces Number 2
Fireplaces Type Wood Burning, Gas Log, Gas Starter
Equipment Humidifier, Water-Softener Owned, TV-Cable, CO Detectors, Ceiling Fan(s), Sump Pump, Multiple Water Heaters
Fireplace Y
Appliance Double Oven, Range, Microwave, Dishwasher, Refrigerator, High End Refrigerator, Washer, Dryer, Disposal, Stainless Steel Appliance(s), Wine Refrigerator, Built-In Oven, Range Hood, Water Softener, Water Softener Owned
Laundry Gas Dryer Hookup, Sink
Exterior
Exterior Feature Deck, Storms/Screens
Parking Features Attached
Garage Spaces 3.5
Community Features Park, Lake, Curbs, Sidewalks, Street Lights, Street Paved
Roof Type Asphalt
Building
Lot Description Landscaped, Mature Trees, Backs to Open Grnd, Level, Outdoor Lighting, Views, Sidewalks, Streetlights
Sewer Public Sewer
Water Public
New Construction false
Schools
Middle Schools Sycamore Middle School
High Schools Sycamore High School
School District 427 , 427, 427
Others
HOA Fee Include Other
Ownership Fee Simple w/ HO Assn.
Special Listing Condition None
Read Less
Want to know what your home might be worth? Contact us for a FREE valuation!

Our team is ready to help you sell your home for the highest possible price ASAP

© 2025 Listings courtesy of MRED as distributed by MLS GRID. All Rights Reserved.
Bought with Kelly Miller • Hometown Realty Group





