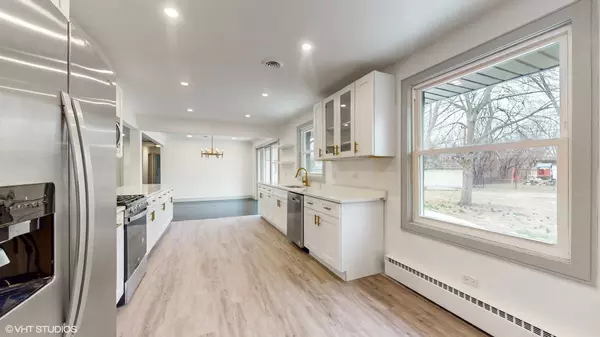$435,000
$439,900
1.1%For more information regarding the value of a property, please contact us for a free consultation.
4N335 Pine Grove AVE Bensenville, IL 60106
3 Beds
1.5 Baths
2,250 SqFt
Key Details
Sold Price $435,000
Property Type Single Family Home
Sub Type Detached Single
Listing Status Sold
Purchase Type For Sale
Square Footage 2,250 sqft
Price per Sqft $193
MLS Listing ID 12206281
Sold Date 12/13/24
Bedrooms 3
Full Baths 1
Half Baths 1
Year Built 1955
Annual Tax Amount $6,706
Tax Year 2022
Lot Size 0.370 Acres
Lot Dimensions 100X160
Property Description
Quintessential updated modern White Pines ranch living at its finest. The absolute coolest house with luxurious designer touches throughout. Incredible layout after multiple walls removed to open the floor-plan. Exterior features brick construction with decorative stone on front painted modern dark grey. New windows! Roof is 5 years old! New Furnace with new ductwork. New lighting (swanky exterior linear lights) front door and fixtures. New waterproofing for basement with transferrable warranty. New landscaping, new concrete walkways and patio in rear. New seal-coated driveway. Interior Features: New kitchen with Carrera marble countertops, white shaker cabinets and new appliances. New bathrooms, family bath. has 2 vanities, led heated backlit mirrors, rain shower with handheld sprayer and awesome tile. Hardwood floor with new finishes. New can lights and chandeliers throughout. New switches and electric. New plumbing pipes and fixtures. Upon entering, you are welcomed into a bright, airy, open floor plan, with the kitchen and island serving as the focal point and heart of the dwelling. The main living space seamlessly combines the kitchen, dining area, and living room, creating a warm ambiance enhanced by a charming fireplace. A sliding glass door off the dining room leads to a private patio leading to a large backyard with shed providing a tranquil outdoor space. 3 nice size bedrooms with fan lights. Whole house fan. New guest bathroom. Space off garage is perfect for mud room, expanded laundry room or office. A spacious attached two-car garage with new epoxy painted floors and tons of built in storage cabinets attaches the laundry room. Basement is perfect second space, kids play area, man cave, etc. Nice high ceilings new vinyl floors, new can lights, new trim and doors. This property is minutes from O'Hare, Elmhurst and also provides quick access to Rt. 83 & 290 enhancing the overall ease of everyday life.
Location
State IL
County Dupage
Area Bensenville
Rooms
Basement Partial
Interior
Interior Features Hardwood Floors, First Floor Full Bath, Open Floorplan
Heating Natural Gas
Cooling Central Air, Space Pac
Fireplace N
Exterior
Parking Features Attached
Garage Spaces 2.0
Building
Sewer Public Sewer
Water Lake Michigan, Public
New Construction false
Schools
Elementary Schools W A Johnson Elementary School
Middle Schools Blackhawk Middle School
High Schools Fenton High School
School District 2 , 2, 100
Others
HOA Fee Include None
Ownership Fee Simple
Special Listing Condition None
Read Less
Want to know what your home might be worth? Contact us for a FREE valuation!

Our team is ready to help you sell your home for the highest possible price ASAP

© 2025 Listings courtesy of MRED as distributed by MLS GRID. All Rights Reserved.
Bought with Samantha Gagni • Exit Realty Redefined





