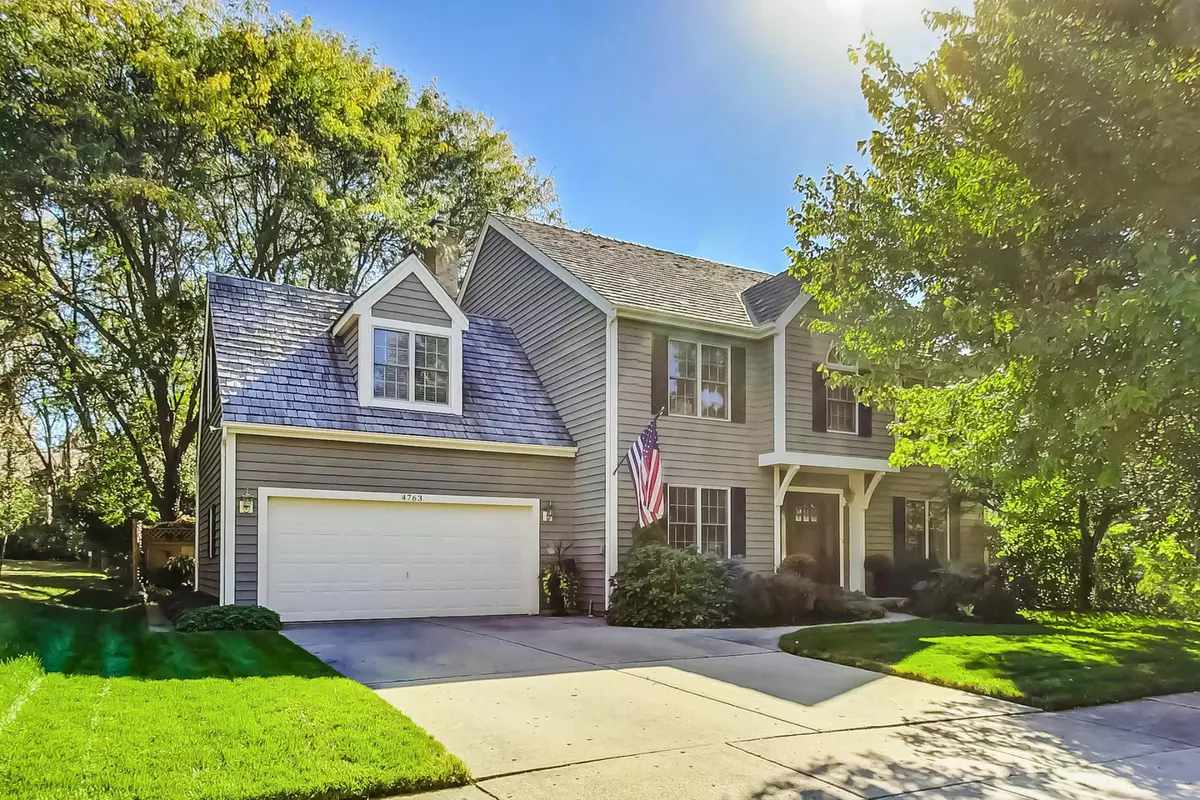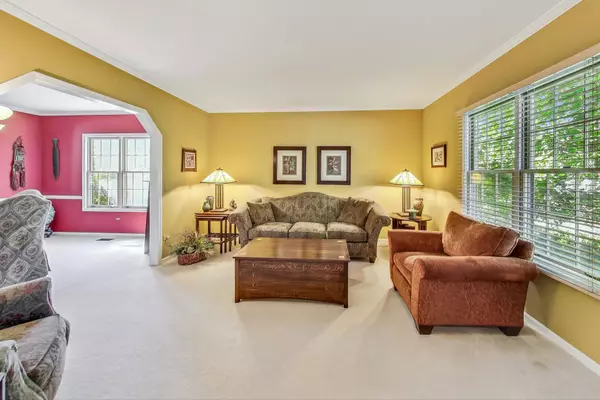$491,500
$497,000
1.1%For more information regarding the value of a property, please contact us for a free consultation.
4763 Middle RD Gurnee, IL 60031
4 Beds
2.5 Baths
2,611 SqFt
Key Details
Sold Price $491,500
Property Type Single Family Home
Sub Type Detached Single
Listing Status Sold
Purchase Type For Sale
Square Footage 2,611 sqft
Price per Sqft $188
Subdivision Providence Village
MLS Listing ID 12165028
Sold Date 12/12/24
Style Colonial
Bedrooms 4
Full Baths 2
Half Baths 1
Year Built 1990
Annual Tax Amount $12,038
Tax Year 2023
Lot Size 10,628 Sqft
Lot Dimensions 10607
Property Description
Beautiful home on the prettiest street in Providence Village. 4 bed/2.1 bath plus finished basement. The main level features a separate den/office, formal living room and dining room, large family room with beautiful brick, gas start fireplace, and a beautifully updated kitchen with granite countertops, cherry cabinets, stainless steel appliances, wine cooler, canned lighting, large eat-in area and more. Hardwood flooring throughout the foyer, family room and kitchen. The second level boasts a huge primary suite with sitting room and spa like bath featuring a large walk in shower, jacuzzi tub and double vanity. 3 additional large bedrooms and a hall bathroom round out the second level. The outdoor space is second to none featuring a koi pond/waterfall, brick paver patio, perennial gardens, in-ground sprinkler system and fabulous yard space! Additional features: New front door, new back/French door, workroom in the basement and new electric 200 amp service. This one will go fast!
Location
State IL
County Lake
Area Gurnee
Rooms
Basement Full
Interior
Interior Features Vaulted/Cathedral Ceilings, Hardwood Floors, First Floor Laundry, Walk-In Closet(s)
Heating Natural Gas, Forced Air
Cooling Central Air
Fireplaces Number 1
Fireplaces Type Gas Starter
Equipment CO Detectors, Ceiling Fan(s), Sump Pump, Sprinkler-Lawn
Fireplace Y
Appliance Range, Microwave, Dishwasher, Refrigerator, Washer, Dryer, Disposal, Stainless Steel Appliance(s), Wine Refrigerator
Exterior
Exterior Feature Brick Paver Patio, Storms/Screens
Parking Features Attached
Garage Spaces 2.0
Community Features Park, Curbs, Sidewalks, Street Paved
Roof Type Shake
Building
Lot Description Landscaped, Water Garden
Sewer Public Sewer
Water Public
New Construction false
Schools
Elementary Schools Woodland Elementary School
Middle Schools Woodland Middle School
High Schools Warren Township High School
School District 50 , 50, 121
Others
HOA Fee Include None
Ownership Fee Simple
Special Listing Condition None
Read Less
Want to know what your home might be worth? Contact us for a FREE valuation!

Our team is ready to help you sell your home for the highest possible price ASAP

© 2024 Listings courtesy of MRED as distributed by MLS GRID. All Rights Reserved.
Bought with Deborah Hepburn • @properties Christie's International Real Estate






