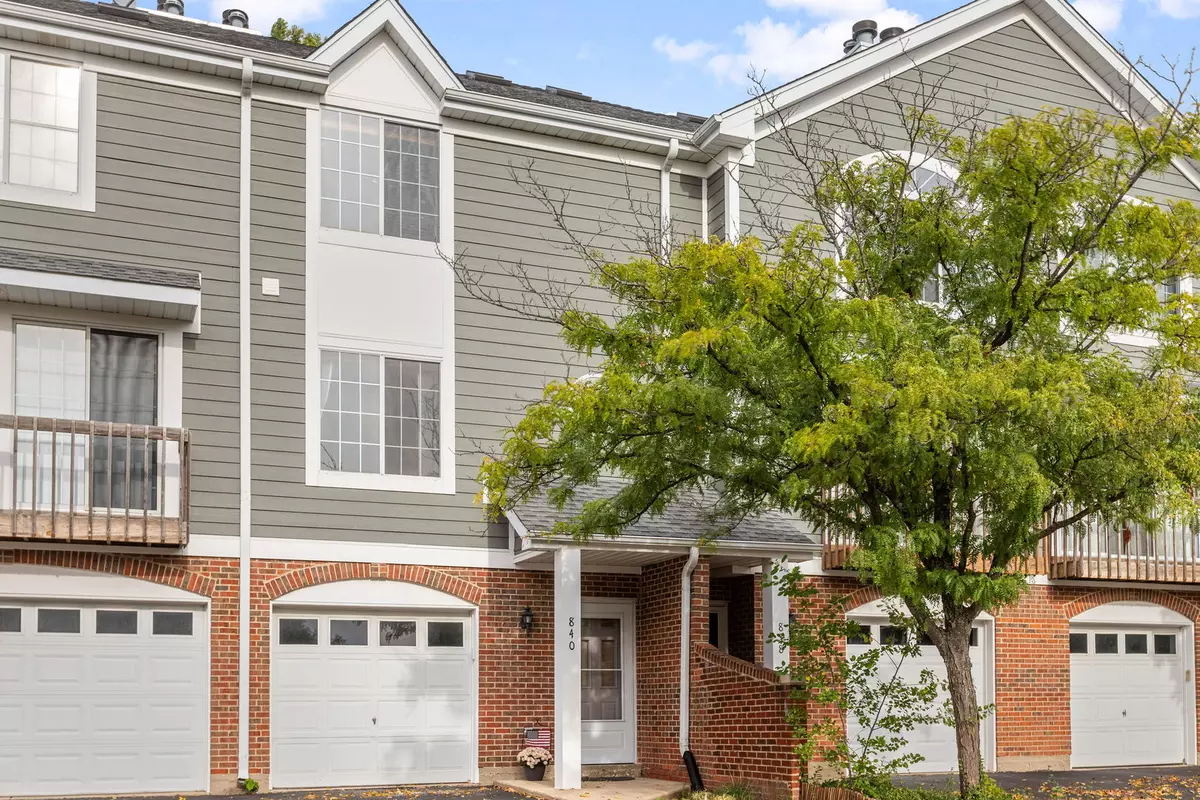$310,000
$300,000
3.3%For more information regarding the value of a property, please contact us for a free consultation.
840 W Saint Johns PL Palatine, IL 60067
3 Beds
1.5 Baths
1,430 SqFt
Key Details
Sold Price $310,000
Property Type Townhouse
Sub Type T3-Townhouse 3+ Stories
Listing Status Sold
Purchase Type For Sale
Square Footage 1,430 sqft
Price per Sqft $216
Subdivision Hickory Hill
MLS Listing ID 12142768
Sold Date 12/12/24
Bedrooms 3
Full Baths 1
Half Baths 1
HOA Fees $295/mo
Rental Info Yes
Year Built 1990
Annual Tax Amount $4,352
Tax Year 2023
Lot Dimensions 922
Property Description
Welcome to a beautifully updated 3 bedroom 1.5 bathroom perfectly located investor friendly townhome! As you enter you are greeted by updated LVP flooring throughout, and a spacious first floor bedroom with lookout windows to your beautiful back yard, a 1 car attached garage with ample storage, and even more storage just across the hall from that! Heading upstairs you have a clear view from the front to the back of the home with a massive family room with gas start wood burning fireplace, large dining area, spacious kitchen with stainless steel appliances, large windows, and a great size dedicated pantry! just past the living area is the beautifully appointed half bathroom that is flooded with light! upstairs you are welcomed by 2 HUGE primary bedrooms boasting large closets and huge windows and a newly renovated (2023) shared bathroom with marble countertops, and marble look floors and tub/shower! dont delay, make this your investment or home today!
Location
State IL
County Cook
Area Palatine
Rooms
Basement English
Interior
Interior Features Laundry Hook-Up in Unit
Heating Natural Gas, Forced Air
Cooling Central Air
Fireplaces Number 1
Fireplaces Type Wood Burning, Gas Starter
Fireplace Y
Appliance Range, Dishwasher, Refrigerator, Washer, Dryer
Laundry In Unit
Exterior
Exterior Feature Balcony
Parking Features Attached
Garage Spaces 1.0
Roof Type Asphalt
Building
Lot Description Common Grounds
Story 3
Sewer Public Sewer
Water Lake Michigan
New Construction false
Schools
Elementary Schools Stuart R Paddock Elementary Scho
Middle Schools Walter R Sundling Middle School
High Schools Wm Fremd High School
School District 15 , 15, 211
Others
HOA Fee Include Parking,Insurance,Exterior Maintenance,Lawn Care,Scavenger,Snow Removal
Ownership Fee Simple w/ HO Assn.
Special Listing Condition None
Pets Allowed Cats OK, Dogs OK
Read Less
Want to know what your home might be worth? Contact us for a FREE valuation!

Our team is ready to help you sell your home for the highest possible price ASAP

© 2024 Listings courtesy of MRED as distributed by MLS GRID. All Rights Reserved.
Bought with Lori Rowe • Coldwell Banker Realty






