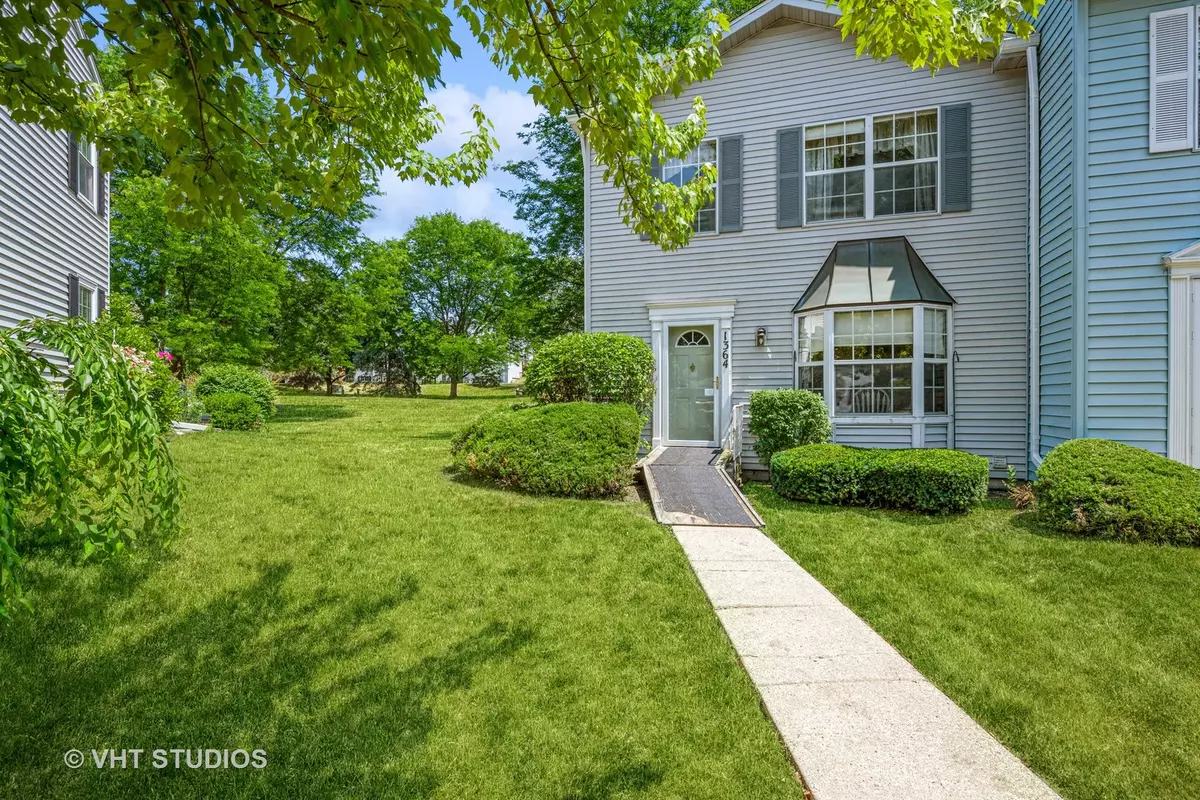$253,000
$237,500
6.5%For more information regarding the value of a property, please contact us for a free consultation.
1364 Arlington CT Geneva, IL 60134
3 Beds
2.5 Baths
1,376 SqFt
Key Details
Sold Price $253,000
Property Type Townhouse
Sub Type Townhouse-2 Story
Listing Status Sold
Purchase Type For Sale
Square Footage 1,376 sqft
Price per Sqft $183
Subdivision Chesapeake Commons
MLS Listing ID 11792758
Sold Date 07/21/23
Bedrooms 3
Full Baths 2
Half Baths 1
HOA Fees $245/mo
Rental Info No
Year Built 1990
Annual Tax Amount $4,554
Tax Year 2021
Lot Dimensions 651
Property Description
Perfect location for this Geneva Townhome! Nestled on a quaint court in Chesapeake Commons, close to the clubhouse, pool, and park! The entry way is spacious and leads to a large kitchen with tons of cabinets and Corian countertops. The charming eating area has a bay window overlooking the front yard. A light and bright living room has large windows plus a sliding glass door leading to a patio and large yard space. The cozy fireplace is perfect for those cooler nights! On the second floor you will find a primary bedroom with an ensuite full bath plus two additional bedrooms and a second full hall bath! The full basement is perfect for storage or finishing. A one car garage and assigned parking spot is included and there is ample visitor parking. New roof and skylight 2022 Enjoy Geneva's sought after schools, parks, shopping, historic downtown, and the beautiful Fox River!
Location
State IL
County Kane
Area Geneva
Rooms
Basement Full
Interior
Heating Natural Gas, Forced Air
Cooling Central Air
Fireplaces Number 1
Equipment Ceiling Fan(s), Sump Pump, Radon Mitigation System, Water Heater-Gas
Fireplace Y
Appliance Range, Dishwasher, Refrigerator, Washer, Dryer, Disposal
Laundry Gas Dryer Hookup, Electric Dryer Hookup, In Unit
Exterior
Exterior Feature Patio
Parking Features Detached
Garage Spaces 1.0
Amenities Available Park, Party Room, Pool, Clubhouse
Roof Type Asphalt
Building
Story 2
Sewer Public Sewer
Water Public
New Construction false
Schools
School District 304 , 304, 304
Others
HOA Fee Include Insurance, Pool, Exterior Maintenance, Lawn Care, Snow Removal
Ownership Fee Simple w/ HO Assn.
Special Listing Condition None
Pets Allowed Cats OK, Dogs OK, Number Limit
Read Less
Want to know what your home might be worth? Contact us for a FREE valuation!

Our team is ready to help you sell your home for the highest possible price ASAP

© 2025 Listings courtesy of MRED as distributed by MLS GRID. All Rights Reserved.
Bought with Melissa Garcia • RE/MAX All Pro - Sugar Grove





