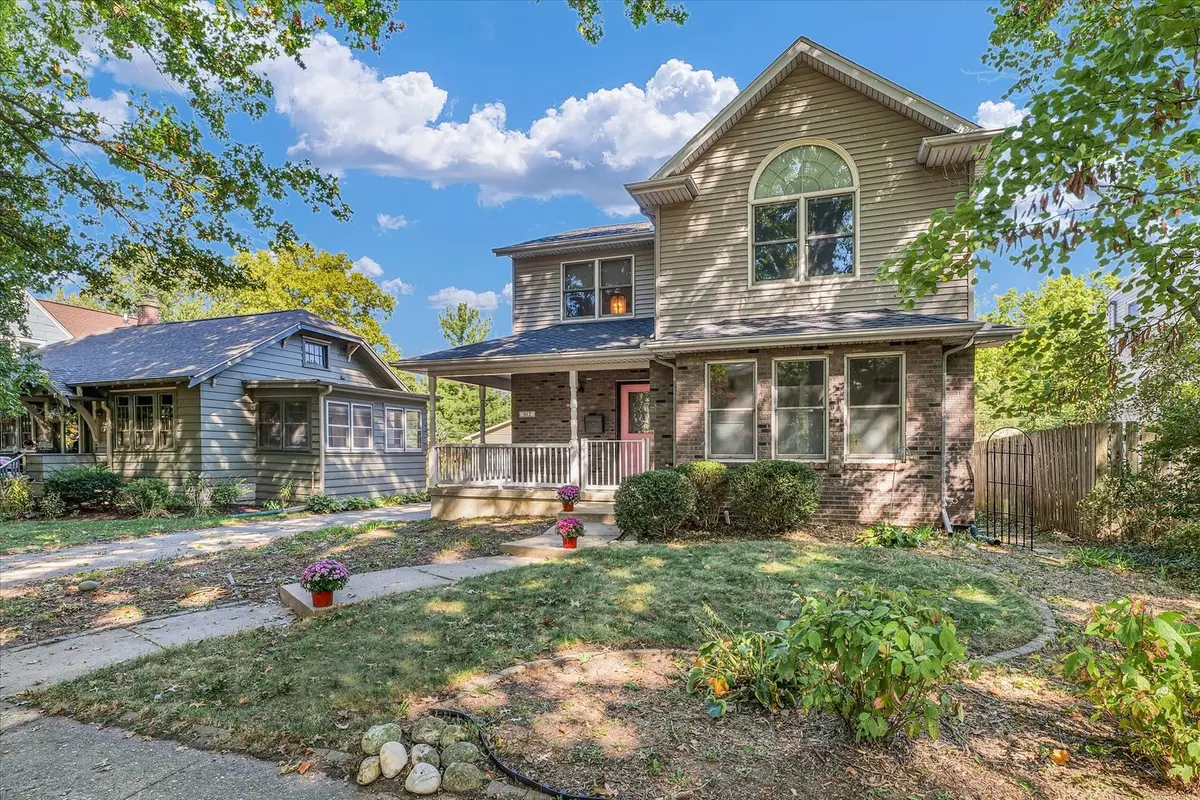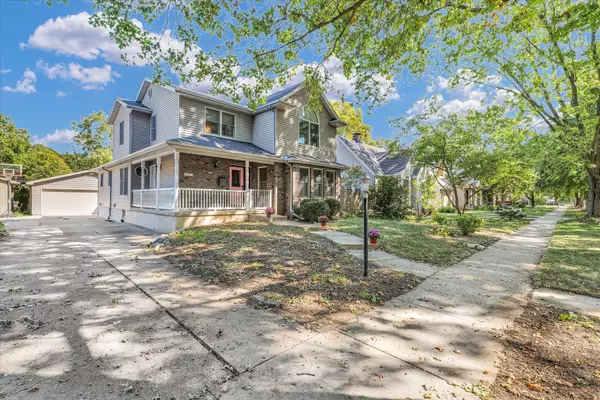$315,000
$350,000
10.0%For more information regarding the value of a property, please contact us for a free consultation.
912 W Daniel ST Champaign, IL 61821
5 Beds
3.5 Baths
2,732 SqFt
Key Details
Sold Price $315,000
Property Type Single Family Home
Sub Type Detached Single
Listing Status Sold
Purchase Type For Sale
Square Footage 2,732 sqft
Price per Sqft $115
MLS Listing ID 12156382
Sold Date 12/04/24
Bedrooms 5
Full Baths 3
Half Baths 1
Year Built 2000
Annual Tax Amount $11,390
Tax Year 2023
Lot Dimensions 50 X 132
Property Description
This unique younger home stands out beautifully among its older neighbors, showcasing a blend of modern appeal and classic charm. With its spacious two-story layout, it offers ample room for all seeking extra space. Inside, you'll find 5 well-appointed bedrooms, with the flexibility to have the master suite on the main or 2nd level. The home features three full bathrooms and one convenient half bath just off the back laurndy / mudroom. The full basement, partially finished, presents an exciting opportunity for additional living space, whether you'd like to create a recreation area, home gym, or additional storage. Stepping outside, you'll appreciate the enclosed deck that overlooks a fenced-in yard, providing a private oasis for outdoor gatherings, gardening, or simply enjoying some fresh air. The large detached two-car garage adds practical value, offering shelter for vehicles and additional storage options. Overall, this home presents a myriad of possibilities for customization and personalization, making it a perfect canvas for anyone looking to make it their own.
Location
State IL
County Champaign
Area Champaign, Savoy
Rooms
Basement Full
Interior
Interior Features Hardwood Floors, First Floor Bedroom, First Floor Laundry, First Floor Full Bath, Walk-In Closet(s), Separate Dining Room, Pantry
Heating Natural Gas
Cooling Central Air
Fireplaces Number 1
Fireplaces Type Gas Log
Fireplace Y
Appliance Range, Dishwasher, Refrigerator
Exterior
Parking Features Detached
Garage Spaces 2.0
Community Features Park, Sidewalks
Building
Sewer Public Sewer
Water Public
New Construction false
Schools
Elementary Schools Champaign Elementary School
Middle Schools Champaign Junior High School
High Schools Central High School
School District 4 , 4, 4
Others
HOA Fee Include None
Ownership Fee Simple
Special Listing Condition None
Read Less
Want to know what your home might be worth? Contact us for a FREE valuation!

Our team is ready to help you sell your home for the highest possible price ASAP

© 2024 Listings courtesy of MRED as distributed by MLS GRID. All Rights Reserved.
Bought with Jennifer McClellan • KELLER WILLIAMS-TREC






