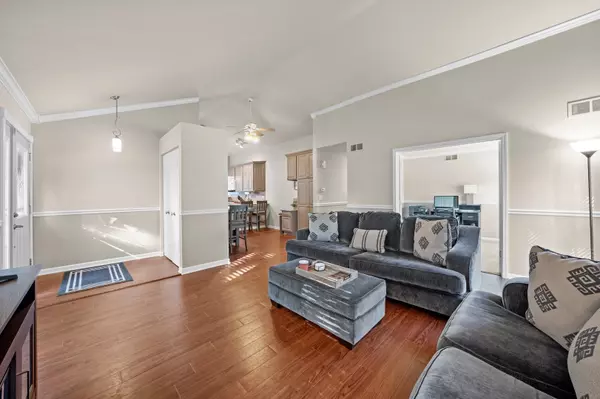$387,000
$394,900
2.0%For more information regarding the value of a property, please contact us for a free consultation.
1064 Huron CT Elgin, IL 60120
3 Beds
3 Baths
1,502 SqFt
Key Details
Sold Price $387,000
Property Type Single Family Home
Sub Type Detached Single
Listing Status Sold
Purchase Type For Sale
Square Footage 1,502 sqft
Price per Sqft $257
MLS Listing ID 12169387
Sold Date 12/06/24
Bedrooms 3
Full Baths 3
Year Built 1993
Annual Tax Amount $7,771
Tax Year 2023
Lot Dimensions 8500
Property Description
Welcome to your move in ready home! This beautiful 3 bedroom 3 bath ranch has been kept in immaculate condition.The master bedroom has an en suite and walk in closet with custom organizer. An inviting living space connects to a kitchen which has custom cabinets, granite counter tops, and tile backsplash. The spacious dining room has a sliding glass door that leads out to a patio with enough room for seating and a barbecue. You won't be able to resist taking a dip in the inground pool or relax in the hot tub. In the finished basement there is a kitchenette, full bathroom, a laundry room, with cabinets for storage and a counter for folding, and additional storage space. This home is a must see.
Location
State IL
County Cook
Area Elgin
Rooms
Basement Full
Interior
Heating Natural Gas, Forced Air
Cooling Central Air
Fireplace N
Exterior
Parking Features Attached
Garage Spaces 2.0
Building
Sewer Public Sewer
Water Public
New Construction false
Schools
School District 46 , 46, 46
Others
HOA Fee Include None
Ownership Fee Simple w/ HO Assn.
Special Listing Condition None
Read Less
Want to know what your home might be worth? Contact us for a FREE valuation!

Our team is ready to help you sell your home for the highest possible price ASAP

© 2025 Listings courtesy of MRED as distributed by MLS GRID. All Rights Reserved.
Bought with Natalee Dismuke • Coldwell Banker Real Estate Gr





