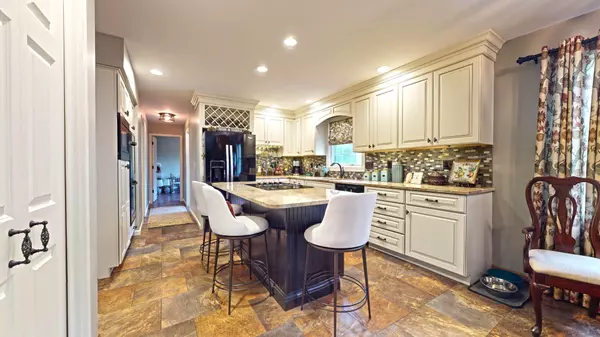$417,500
$417,500
For more information regarding the value of a property, please contact us for a free consultation.
2812 Robeson Park DR Champaign, IL 61822
5 Beds
2.5 Baths
2,601 SqFt
Key Details
Sold Price $417,500
Property Type Single Family Home
Sub Type Detached Single
Listing Status Sold
Purchase Type For Sale
Square Footage 2,601 sqft
Price per Sqft $160
Subdivision Robeson Meadows
MLS Listing ID 12173625
Sold Date 12/06/24
Bedrooms 5
Full Baths 2
Half Baths 1
HOA Fees $8/ann
Year Built 1988
Annual Tax Amount $6,934
Tax Year 2023
Lot Dimensions 120X80X80X70X28
Property Description
Stunning 2 story home, remodeled throughout. This home is located on a cul de sac and on a wonderful park in the back of the yard. The main floor has an open eat in kitchen to family room format with granite, upgraded cabinets, stainless appliances and breakfast bar. There is a separate dining room. Gas log fireplace creates the ambiance. TV can stay if buyer desires. There is a front living room, that could be for whatever works for your space. There is a 5th bedroom on main level or use as office, near a half bath and laundry. The 2nd floor has a spacious owners suite with a walk in closet and luxurious bath featuring a tub and separate custom shower with double vanities. There are 3 additional bedrooms and full bath down the hall. Enjoy a professionally landscaped fenced back yard with brick patio. There is a privacy fence but great for enjoyment access to park, if desired across the way. 2 car attached garage. Roof, Siding, Gutters 2020, HVAC 5 to 7 years, Windows 7 years, bathrooms within 2 years, flooring, almost everything is new within last 6 years.
Location
State IL
County Champaign
Area Champaign, Savoy
Rooms
Basement None
Interior
Interior Features First Floor Bedroom, Vaulted/Cathedral Ceilings
Heating Natural Gas, Forced Air
Cooling Central Air
Fireplaces Number 1
Fireplaces Type Wood Burning Stove
Equipment TV-Cable, CO Detectors
Fireplace Y
Appliance Dishwasher, Disposal, Dryer, Microwave, Range, Refrigerator, Washer
Exterior
Exterior Feature Deck, Porch
Parking Features Attached
Garage Spaces 2.0
Community Features Park
Building
Sewer Public Sewer
Water Public
New Construction false
Schools
Elementary Schools Champaign Elementary School
Middle Schools Champaign Junior High School
High Schools Centennial High School
School District 4 , 4, 4
Others
HOA Fee Include None
Ownership Fee Simple
Special Listing Condition None
Read Less
Want to know what your home might be worth? Contact us for a FREE valuation!

Our team is ready to help you sell your home for the highest possible price ASAP

© 2024 Listings courtesy of MRED as distributed by MLS GRID. All Rights Reserved.
Bought with Non Member • NON MEMBER






