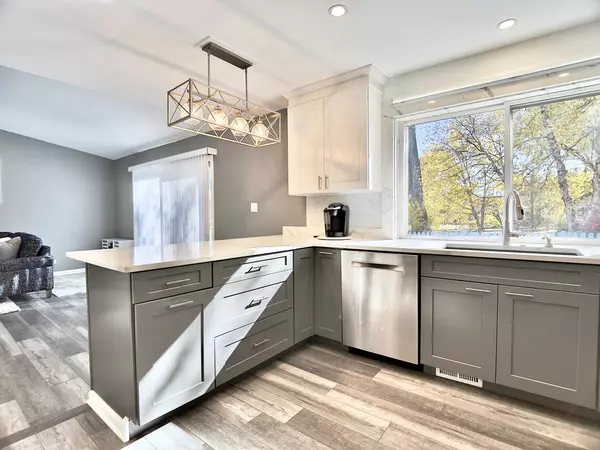$465,000
$464,900
For more information regarding the value of a property, please contact us for a free consultation.
33 E Country Club CT Palatine, IL 60067
3 Beds
2 Baths
1,626 SqFt
Key Details
Sold Price $465,000
Property Type Single Family Home
Sub Type Detached Single
Listing Status Sold
Purchase Type For Sale
Square Footage 1,626 sqft
Price per Sqft $285
Subdivision Pepper Tree Farms
MLS Listing ID 12197566
Sold Date 12/06/24
Style Ranch
Bedrooms 3
Full Baths 2
HOA Fees $11/ann
Year Built 1969
Annual Tax Amount $8,878
Tax Year 2022
Lot Size 8,969 Sqft
Lot Dimensions 67X109X103X138
Property Description
Welcome home to this beautifully rehabbed contemporary ranch in the desirable Pepper Tree Farms community. Bathed in natural light, this modern three-bedroom residence offers a sophisticated open floor plan and tasteful finishes that are sure to impress. The grand living and dining room flows seamlessly into the fully remodeled kitchen, which was opened and updated in 2020 with high-end finishes. Enjoy 42" white cabinetry, quartz countertops, stainless steel appliances, a coffee bar, recessed lighting, and a stunning picture window overlooking the spacious backyard. The kitchen features a separate dining area and a central island with additional seating, perfect for both casual and formal gatherings. The inviting family room boasts a double-sided white fireplace, vaulted ceilings, and a sliding glass door that leads out to a gorgeous stamped concrete patio, ideal for entertaining or relaxing. Durable vinyl flooring extends throughout the living spaces, adding elegance and practicality. The hall bathroom, completely renovated in 2021, showcases impeccable craftsmanship and designer touches. Each of the three spacious bedrooms offers new carpeting (2023), with the master suite as a true retreat featuring a luxurious bathroom remodeled in 2023 with a large shower, double vanity, and high-end finishes. Additional highlights include a concrete crawl space with a backup sump pump, a newly poured concrete driveway and garage floor, and a professionally landscaped fully fenced in yard with a scenic creek and extensive stamped concrete patio and walkway. With nearby shopping, dining, expressways, and so much more, this stunning home offers a move-in-ready lifestyle of luxury and convenience.
Location
State IL
County Cook
Area Palatine
Rooms
Basement None
Interior
Interior Features Vaulted/Cathedral Ceilings, Hardwood Floors, First Floor Bedroom, First Floor Laundry, First Floor Full Bath
Heating Natural Gas, Forced Air
Cooling Central Air
Fireplaces Number 1
Fireplaces Type Double Sided, Wood Burning, Gas Log
Equipment CO Detectors, Sump Pump
Fireplace Y
Appliance Range, Microwave, Dishwasher, Refrigerator, Washer, Dryer, Disposal
Laundry In Unit
Exterior
Exterior Feature Stamped Concrete Patio, Storms/Screens
Parking Features Attached
Garage Spaces 2.0
Community Features Clubhouse, Park, Pool, Lake, Curbs, Sidewalks
Roof Type Asphalt
Building
Sewer Public Sewer, Sewer-Storm
Water Lake Michigan
New Construction false
Schools
Elementary Schools Lincoln Elementary School
Middle Schools Walter R Sundling Middle School
High Schools Palatine High School
School District 15 , 15, 211
Others
HOA Fee Include Insurance,Clubhouse,Other
Ownership Fee Simple
Special Listing Condition None
Read Less
Want to know what your home might be worth? Contact us for a FREE valuation!

Our team is ready to help you sell your home for the highest possible price ASAP

© 2024 Listings courtesy of MRED as distributed by MLS GRID. All Rights Reserved.
Bought with Jane Herrick Corder • @properties Christie's International Real Estate






