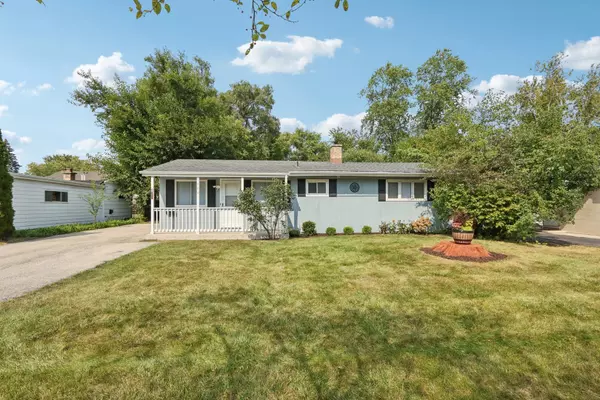$305,500
$319,000
4.2%For more information regarding the value of a property, please contact us for a free consultation.
1504 W Oakton ST Arlington Heights, IL 60004
3 Beds
1 Bath
1,018 SqFt
Key Details
Sold Price $305,500
Property Type Single Family Home
Sub Type Detached Single
Listing Status Sold
Purchase Type For Sale
Square Footage 1,018 sqft
Price per Sqft $300
MLS Listing ID 12198189
Sold Date 12/02/24
Style Ranch
Bedrooms 3
Full Baths 1
Year Built 1953
Annual Tax Amount $6,999
Tax Year 2022
Lot Size 9,583 Sqft
Lot Dimensions 66X150.57
Property Description
Welcome to this charming ranch home in the most desirable neighborhood with top-rated exemplary schools! This is the most affordable house in the area surrounded by a million+ dollar custom homes, a rare opportunity and your chance to own a property in a community where location is everything. In 2023, the Village of Arlington Heights had once again been voted by Daily Herald readers as the Top City to live and as the Top Downtown Atmosphere in the Chicago Suburbs! This .22-acre lot is great to keep and enjoy as it is or with a future potential for extending the structure with plenty of room for the most creative ideas and possibilities. It's 3-bedroom 1 full bath home freshly painted with hardwood floors throughout, brand new vinyl flooring in the kitchen, brand new dishwasher and kitchen stove, and brand new blinds throughout the unit. Updated in 2022 are the washer, the dryer, and the water heater. The bathroom has a double vanity sink and was fully remodeled 6 months ago. It has a huge private backyard with a fire pit. Two sheds that can easily be replaced by a built garage if desired. Close to shopping, a few blocks from Metra, 5 minutes from downtown Arlington Heights, the library and Expressway.
Location
State IL
County Cook
Area Arlington Heights
Rooms
Basement None
Interior
Interior Features Hardwood Floors
Heating Natural Gas, Forced Air
Cooling Central Air
Equipment Ceiling Fan(s)
Fireplace N
Appliance Range, Microwave, Dishwasher, Refrigerator, Washer, Dryer
Exterior
Exterior Feature Patio, Fire Pit
Building
Lot Description Sidewalks, Streetlights
Sewer Public Sewer
Water Public
New Construction false
Schools
Elementary Schools Patton Elementary School
Middle Schools Thomas Middle School
High Schools John Hersey High School
School District 25 , 25, 214
Others
HOA Fee Include None
Ownership Fee Simple
Special Listing Condition None
Read Less
Want to know what your home might be worth? Contact us for a FREE valuation!

Our team is ready to help you sell your home for the highest possible price ASAP

© 2025 Listings courtesy of MRED as distributed by MLS GRID. All Rights Reserved.
Bought with Valentina Limov • Zograf Realty





