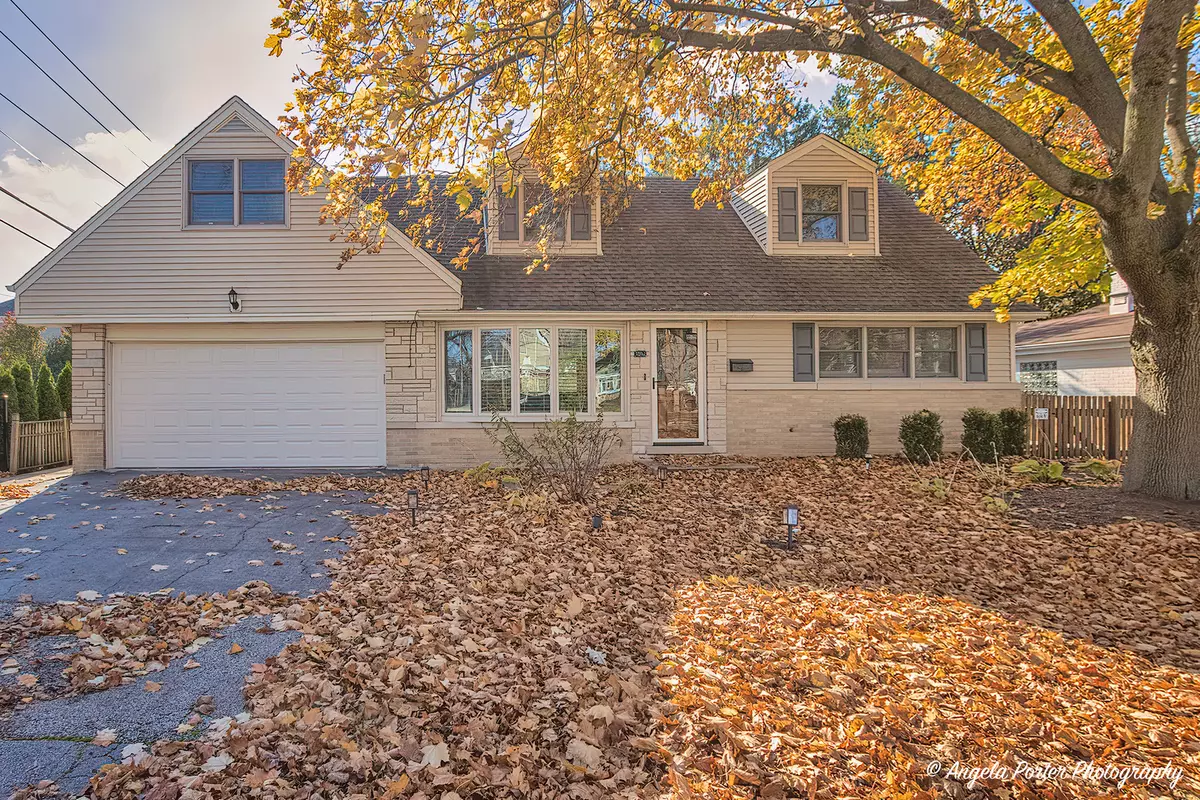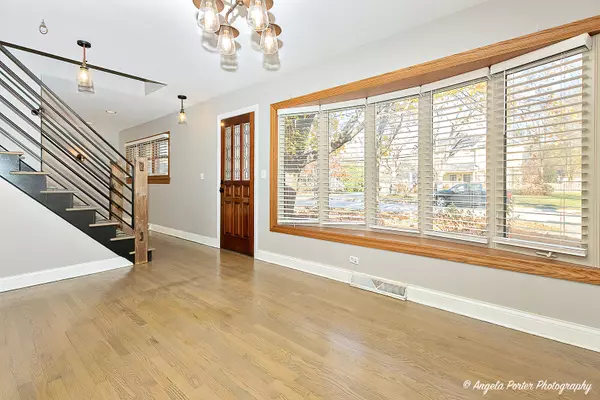$550,000
$550,000
For more information regarding the value of a property, please contact us for a free consultation.
1011 W Campbell ST Arlington Heights, IL 60005
3 Beds
2 Baths
9,814 Sqft Lot
Key Details
Sold Price $550,000
Property Type Single Family Home
Sub Type Detached Single
Listing Status Sold
Purchase Type For Sale
MLS Listing ID 12210008
Sold Date 12/06/24
Bedrooms 3
Full Baths 2
Year Built 1959
Annual Tax Amount $9,853
Tax Year 2023
Lot Size 9,814 Sqft
Lot Dimensions 139 X 69
Property Description
Welcome to 1011 Campbell St, a stunning 3BR/2BA Cape Cod style home that is nestled on a large in-town lot in the heart of Arlington Heights, Illinois. This beautifully landscaped and fenced property offers a perfect combination of charm and convenience, all within walking distance to the metra and downtown. The kitchen is a chef's delight, complete with granite countertops, stainless steel appliances, a tile backsplash, a breakfast bar, a farmhouse style sink, floating shelves and a wine fridge. The kitchen opens to the family room that boasts gleaming hardwood floors and bay window. The living room/dining room combo is full of natural light , elegant sconces and a sliding glass door leading out to the yard. You will also find a full bathroom on the main level with custom ceramic floor and wall tile. You will love the industrial style railings and hardwood stairs leading to the second level. The bedrooms are all good size and there is plenty of storage. Take note of the dressers in bedroom 2 and 3. The second floor has a loft , use it as an office, game room or space for your fitness equipment. The loft also has 2 additional closets and a bench for more storage. The second bathroom has a walk in tiled shower and a built in bench. The basement has a rec room, flex room, laundry room ,ample storage and has exterior access. Relax on the patio in the backyard that overlooks mature landscaping, a swing set and a shed. Newer items for peace of mind include: 2024 dishwasher and garage door, 2022 duct cleaning, 2021 water heater and A/C, 2020 furnace, 2019 ductless split system and 2017 refrigerator. Do not miss this opportunity to own this home that offers a blend of classic charm and modern amenities in an unbeatable location.
Location
State IL
County Cook
Area Arlington Heights
Rooms
Basement Full
Interior
Interior Features Hardwood Floors, First Floor Full Bath, Drapes/Blinds, Granite Counters
Heating Natural Gas, Forced Air, Sep Heating Systems - 2+, Indv Controls
Cooling Central Air, Window/Wall Units - 2
Equipment CO Detectors, Ceiling Fan(s), Sump Pump
Fireplace N
Appliance Range, Microwave, Dishwasher, High End Refrigerator, Washer, Dryer, Disposal, Stainless Steel Appliance(s), Wine Refrigerator, Intercom, Gas Oven
Laundry Gas Dryer Hookup, In Unit, Laundry Chute
Exterior
Exterior Feature Patio, Storms/Screens
Parking Features Attached
Garage Spaces 2.0
Community Features Park, Pool, Curbs, Sidewalks, Street Lights, Street Paved
Roof Type Asphalt
Building
Lot Description Fenced Yard
Sewer Public Sewer
Water Lake Michigan
New Construction false
Schools
Elementary Schools Westgate Elementary School
Middle Schools South Middle School
High Schools Rolling Meadows High School
School District 25 , 25, 214
Others
HOA Fee Include None
Ownership Fee Simple
Special Listing Condition None
Read Less
Want to know what your home might be worth? Contact us for a FREE valuation!

Our team is ready to help you sell your home for the highest possible price ASAP

© 2025 Listings courtesy of MRED as distributed by MLS GRID. All Rights Reserved.
Bought with Gregory Bradley • Fulton Grace Realty





