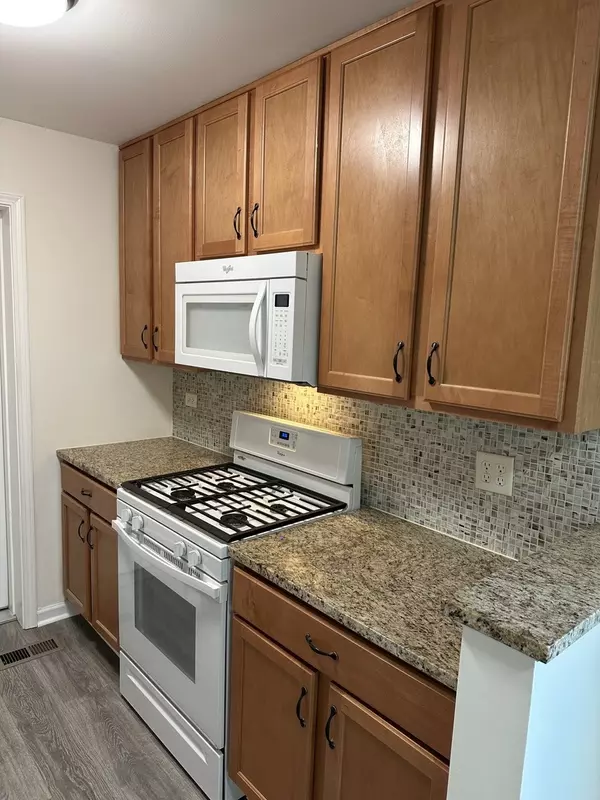$185,000
$195,000
5.1%For more information regarding the value of a property, please contact us for a free consultation.
346 Farmingdale CIR #346 Vernon Hills, IL 60061
2 Beds
1 Bath
864 SqFt
Key Details
Sold Price $185,000
Property Type Condo
Sub Type Condo
Listing Status Sold
Purchase Type For Sale
Square Footage 864 sqft
Price per Sqft $214
MLS Listing ID 12148998
Sold Date 12/05/24
Bedrooms 2
Full Baths 1
HOA Fees $385/mo
Year Built 1978
Annual Tax Amount $4,206
Tax Year 2023
Lot Dimensions COMMON
Property Description
NEWLY REMODELED Ranch-Condo with Private Entrance includes Two sizable BEDROOMS and One Full BATHROOM with Washer and Dryer. 2024 REMODEL INCLUDES; New Laminate Flooring throughout - New BEDROOM Closets, Handles and Door Locks - New Bluetooth Bathroom Fan by Homewerks Worldwide LLC. - Newer full-size/stackable Whirlpool Washer and Dryer - Drywall Repaired and Freshly Painted throughout (including Garage). Property Improvements also include; Newer Garage Door Load Spring and Openers - Vinyl Window Treatments throughout. ADDITIONAL PROPERTY FEATURES INCLUDE; Oak Kitchen Cabinets with Granite Countertops - White Whirlpool Appliances with Built-in Microwave Hood - Attached One Car GARAGE (includes 1 exterior driveway space) - Full Crawl-Space with Easy Access and Storage. ROOF, WINDOWS, and EXTERIOR SIDING replaced in 2017. Property is Located in Close Proximity to METRA Train Station, RESTAURANTS and SHOPPING!
Location
State IL
County Lake
Area Indian Creek / Vernon Hills
Rooms
Basement None
Interior
Interior Features Wood Laminate Floors, First Floor Bedroom, First Floor Laundry, First Floor Full Bath, Laundry Hook-Up in Unit
Heating Natural Gas, Forced Air
Cooling Central Air
Fireplace N
Laundry Gas Dryer Hookup, In Unit
Exterior
Parking Features Attached
Garage Spaces 1.0
Roof Type Asphalt
Building
Story 1
Sewer Public Sewer
Water Lake Michigan
New Construction false
Schools
School District 73 , 73, 128
Others
HOA Fee Include Insurance,Exterior Maintenance,Lawn Care,Scavenger,Snow Removal
Ownership Condo
Special Listing Condition None
Pets Allowed Cats OK, Dogs OK
Read Less
Want to know what your home might be worth? Contact us for a FREE valuation!

Our team is ready to help you sell your home for the highest possible price ASAP

© 2024 Listings courtesy of MRED as distributed by MLS GRID. All Rights Reserved.
Bought with Claudia Guerrero • RE/MAX American Dream






