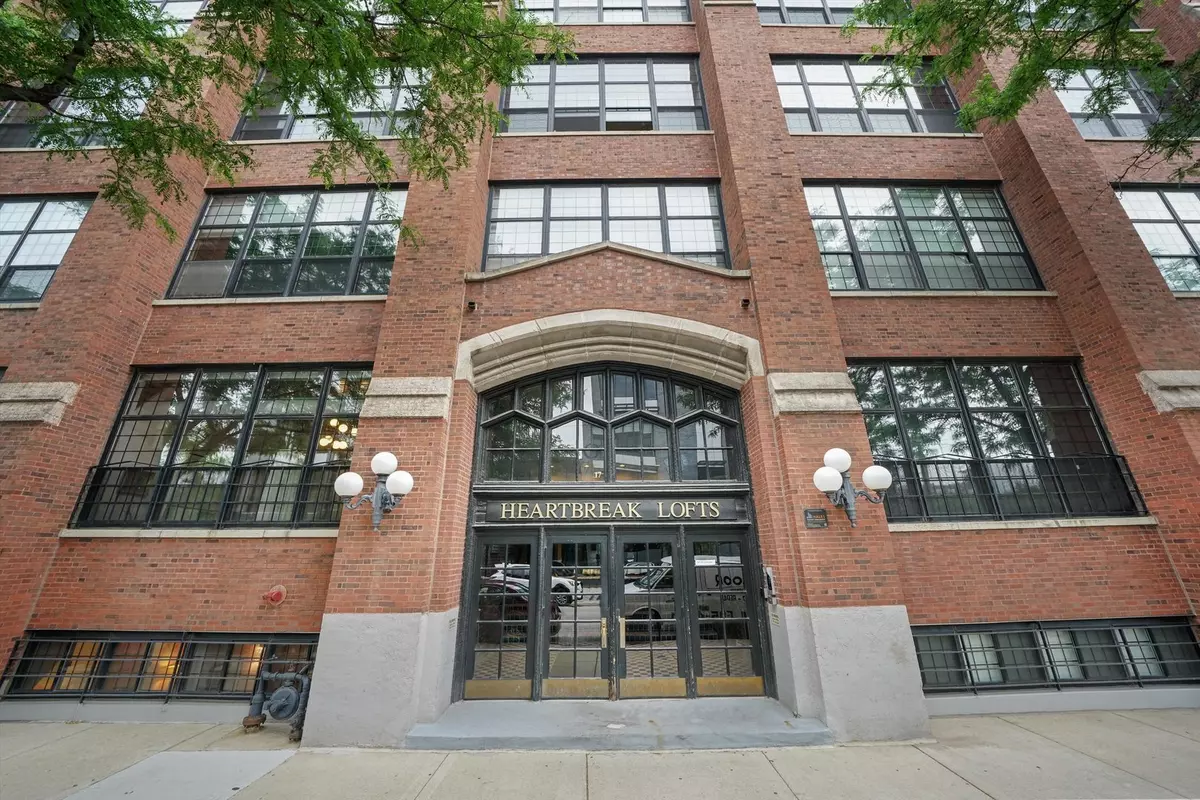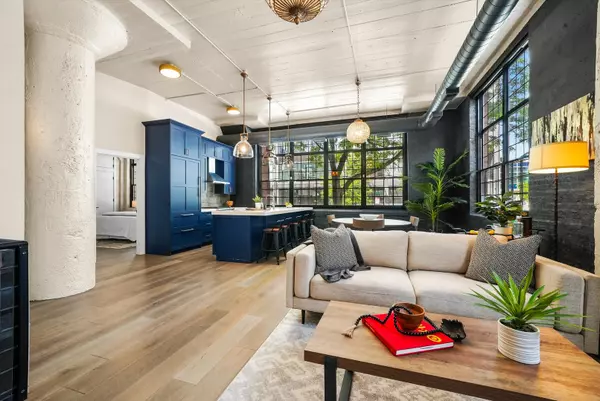$1,075,000
$1,100,000
2.3%For more information regarding the value of a property, please contact us for a free consultation.
17 N LOOMIS ST #1A Chicago, IL 60607
4 Beds
2.5 Baths
2,350 SqFt
Key Details
Sold Price $1,075,000
Property Type Condo
Sub Type Condo-Duplex,Condo-Loft
Listing Status Sold
Purchase Type For Sale
Square Footage 2,350 sqft
Price per Sqft $457
Subdivision Heartbreak Lofts
MLS Listing ID 12082380
Sold Date 12/05/24
Bedrooms 4
Full Baths 2
Half Baths 1
HOA Fees $739/mo
Rental Info Yes
Year Built 1925
Annual Tax Amount $14,507
Tax Year 2022
Lot Dimensions COMMON
Property Description
This stunning and beautifully renovated 4 bed, 2.5 bath duplex corner unit embodies the essence of New York-style loft living. Featuring soaring 12ft concrete ceilings, spectacular industrial 8ft windows that flood the space with natural light, striking columns, exposed brick, and wide plank hardwood floors throughout. This Intimate but expansive floor plan is perfect for both private living and entertaining. Elevated designer finishes include Restoration lighting Hardware, motorized shades, custom painting, wainscoting, brass fixtures, and solid wood doors. Adjacent living room with striking bespoke gallery and literary wall. Powder room conveniently located off the living area with gorgeous glass mirror tile and Moroccan style lighting. Gourmet kitchen with high-end appliances including SubZero refrigerator, Wolf range with hood, custom wood cabinets, white quartz countertops, breakfast bar, beautiful Italian tile backsplash, and a large separate dining area. Oversized primary bedroom suite complete with blackout shades, two organized closets, luxurious white stone and tile bath with dual vanity, walk-in steam shower, and linen closet. Dramatic spiral staircase leads you to the spacious lower-level with 8ft ceilings, a family room and 3 additional bedrooms along with a full bath with custom tile and 54" sculpted trough sink. The 4th bedroom is uniquely constructed of glass and steel. All bedrooms are enclosed! Walk-in laundry room with full size washer/dryer and generous storage throughout the home. Two side-by-side garage parking spaces included. Fantastic common roof top deck equipped with a fire pit, grills, and amazing unobstructed skyline views of the city! The iconic Heartbreak Lofts is nestled on a short quiet street and located in the highly sought-after Skinner School District. Steps to restaurants on Randolph/Fulton Market, shopping (Mariano's, Target, Whole Foods), public transportation, and parks.
Location
State IL
County Cook
Area Chi - Near West Side
Rooms
Basement None
Interior
Interior Features Hardwood Floors, Theatre Room, Laundry Hook-Up in Unit, Bookcases, Open Floorplan
Heating Natural Gas, Forced Air
Cooling Central Air
Fireplace N
Appliance Range, Microwave, Dishwasher, Refrigerator, High End Refrigerator, Washer, Dryer, Stainless Steel Appliance(s), Range Hood
Laundry In Unit
Exterior
Exterior Feature Roof Deck
Parking Features Detached
Garage Spaces 2.0
Amenities Available Bike Room/Bike Trails, Elevator(s), Sundeck, Security Door Lock(s), Intercom
Roof Type Rubber
Building
Story 4
Sewer Public Sewer
Water Lake Michigan
New Construction false
Schools
School District 299 , 299, 299
Others
HOA Fee Include Water,Parking,Insurance,Exterior Maintenance,Lawn Care,Snow Removal
Ownership Condo
Special Listing Condition List Broker Must Accompany
Pets Allowed Cats OK, Dogs OK, Number Limit
Read Less
Want to know what your home might be worth? Contact us for a FREE valuation!

Our team is ready to help you sell your home for the highest possible price ASAP

© 2025 Listings courtesy of MRED as distributed by MLS GRID. All Rights Reserved.
Bought with Wendy Andrade • @properties Christie's International Real Estate





