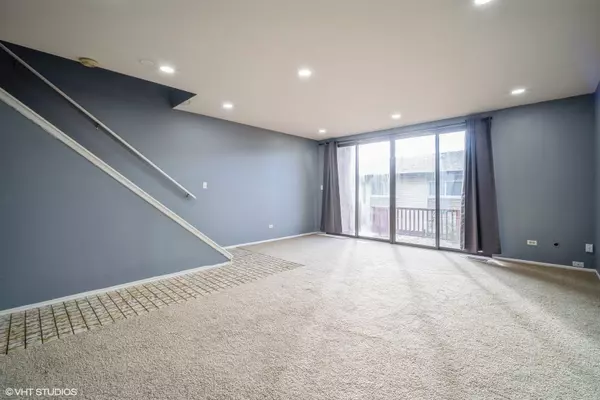$285,000
$290,000
1.7%For more information regarding the value of a property, please contact us for a free consultation.
9259 W Ballard RD Des Plaines, IL 60016
2 Beds
1.5 Baths
2,000 SqFt
Key Details
Sold Price $285,000
Property Type Townhouse
Sub Type Townhouse-2 Story
Listing Status Sold
Purchase Type For Sale
Square Footage 2,000 sqft
Price per Sqft $142
MLS Listing ID 12184799
Sold Date 12/03/24
Bedrooms 2
Full Baths 1
Half Baths 1
HOA Fees $250/mo
Rental Info Yes
Year Built 1981
Annual Tax Amount $3,355
Tax Year 2023
Lot Dimensions COMMON
Property Description
Charming 2-bedroom (with potential for 3), 1.5-bath townhome with a 220V electric car charger, perfect for a new owner or savvy investor! This delightful home features a newer roof, A/C, and furnace, ensuring peace of mind for years to come. Both bedrooms offer large private balconies, while the living room, which has been recently repainted, opens to a spacious deck that leads to a fully fenced-in yard-ideal for outdoor enjoyment. The remodeled kitchen (2023) offers granite countertops as well as newer stainless steel appliances, including a brand new fridge from 2024, and has ample space for a dining area. There's also a versatile home office space, perfect for remote work or studying. Upstairs, the second bedroom can easily be divided to create a third bedroom, as it has double closets that make the layout flexible. The upstairs bathroom features new wallpaper, adding a fresh touch, and both bedrooms are equipped with ceiling fans, ensuring great cross-ventilation. Other features include a laundry chute, an oversized attached 1-car garage with extra storage space, and an unfinished English basement offering endless possibilities. An additional assigned parking space #9259 is included. Located in a prime spot near expressways, schools, shopping, and dining, this home is ideal for both convenience and lifestyle.
Location
State IL
County Cook
Area Des Plaines
Rooms
Basement Full
Interior
Interior Features Storage
Heating Natural Gas
Cooling Central Air
Equipment CO Detectors, Ceiling Fan(s), Sump Pump
Fireplace N
Appliance Range, Microwave, Dishwasher, Refrigerator, Freezer, Washer, Dryer, Stainless Steel Appliance(s), Cooktop
Laundry In Unit
Exterior
Exterior Feature Balcony, Deck, Storms/Screens
Parking Features Attached
Garage Spaces 1.5
Roof Type Rubber
Building
Story 2
Sewer Public Sewer
Water Lake Michigan
New Construction false
Schools
Elementary Schools Apollo Elementary School
Middle Schools Gemini Junior High School
High Schools Maine East High School
School District 63 , 63, 207
Others
HOA Fee Include Parking,Insurance,Snow Removal,Other
Ownership Condo
Special Listing Condition None
Pets Allowed Cats OK, Dogs OK
Read Less
Want to know what your home might be worth? Contact us for a FREE valuation!

Our team is ready to help you sell your home for the highest possible price ASAP

© 2024 Listings courtesy of MRED as distributed by MLS GRID. All Rights Reserved.
Bought with Cecille Plurad • Coldwell Banker Realty






