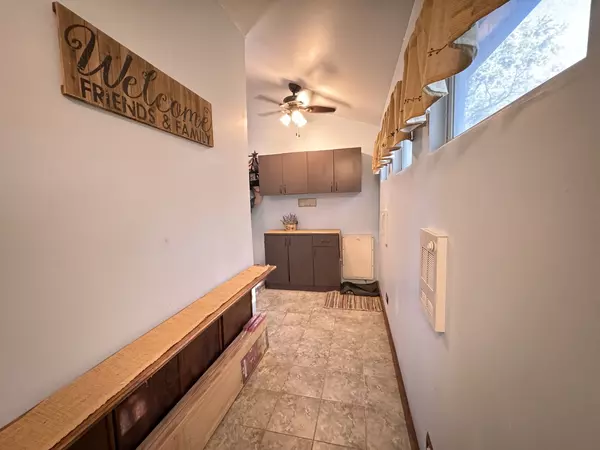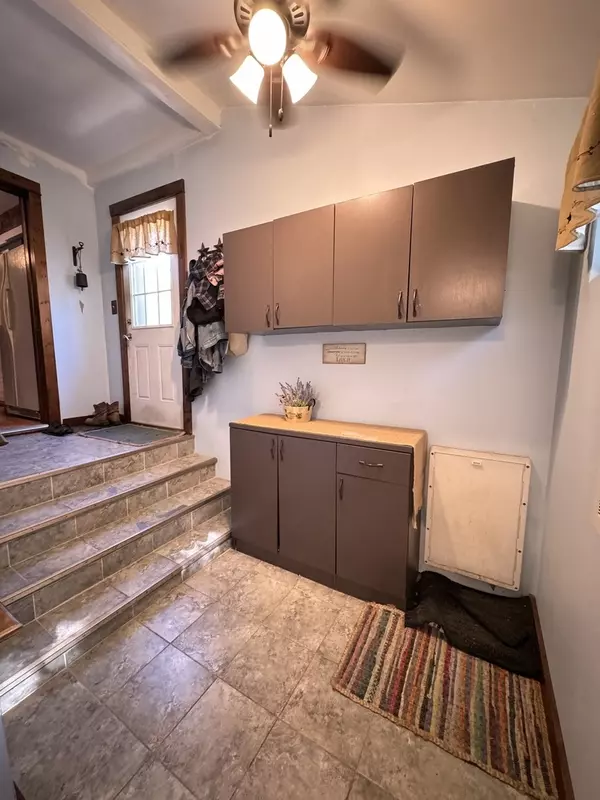$197,500
$199,900
1.2%For more information regarding the value of a property, please contact us for a free consultation.
138 N Washington ST Genoa, IL 60135
4 Beds
2 Baths
1,661 SqFt
Key Details
Sold Price $197,500
Property Type Single Family Home
Sub Type Detached Single
Listing Status Sold
Purchase Type For Sale
Square Footage 1,661 sqft
Price per Sqft $118
MLS Listing ID 12182110
Sold Date 11/22/24
Bedrooms 4
Full Baths 2
Year Built 1899
Annual Tax Amount $4,832
Tax Year 2023
Lot Size 10,768 Sqft
Lot Dimensions 103X106
Property Description
Welcome to this inviting four-bedroom, two-bathroom home! The large entrance greets you with built-in shelving and storage, adding both functionality and charm. The kitchen boasts ample cabinet and counter space. The living room flows seamlessly into the separate dining room and a convenient first-floor bedroom. Upstairs, you'll find three additional bedrooms and a full bathroom. The fully fenced yard is perfect for outdoor entertaining, featuring a deck and an above-ground pool. A detached two-car garage and shed provide plenty of extra storage. A cozy enclosed front porch and conveniently located close to downtown and schools. With a newer roof, it's move-in ready and awaiting its next owner!
Location
State IL
County Dekalb
Area Genoa
Rooms
Basement Full
Interior
Interior Features Hardwood Floors, First Floor Bedroom, First Floor Full Bath
Heating Natural Gas
Cooling Central Air
Fireplace N
Appliance Range, Microwave, Refrigerator, Washer, Dryer
Exterior
Parking Features Detached
Garage Spaces 2.0
Roof Type Asphalt
Building
Lot Description Corner Lot
Sewer Public Sewer
Water Public
New Construction false
Schools
School District 424 , 424, 424
Others
HOA Fee Include None
Ownership Fee Simple
Special Listing Condition None
Read Less
Want to know what your home might be worth? Contact us for a FREE valuation!

Our team is ready to help you sell your home for the highest possible price ASAP

© 2025 Listings courtesy of MRED as distributed by MLS GRID. All Rights Reserved.
Bought with Bonnie Antosh • RE/MAX Suburban





