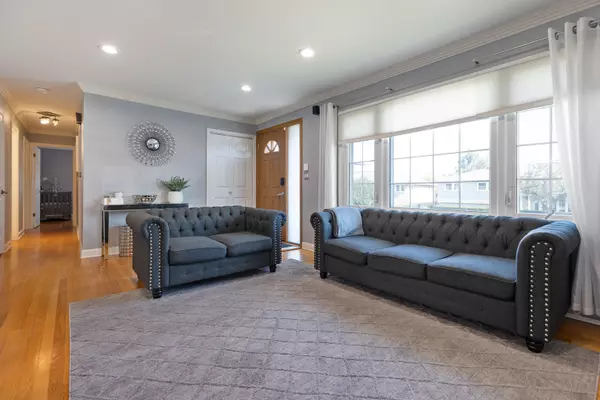$429,000
$429,000
For more information regarding the value of a property, please contact us for a free consultation.
2696 Rusty DR Des Plaines, IL 60018
4 Beds
2.5 Baths
2,394 SqFt
Key Details
Sold Price $429,000
Property Type Single Family Home
Sub Type Detached Single
Listing Status Sold
Purchase Type For Sale
Square Footage 2,394 sqft
Price per Sqft $179
MLS Listing ID 12178728
Sold Date 11/20/24
Bedrooms 4
Full Baths 2
Half Baths 1
Year Built 1967
Annual Tax Amount $6,839
Tax Year 2022
Lot Size 7,196 Sqft
Lot Dimensions 60X121X60X116
Property Description
SOLID ALL BRICK RAISED RANCH FEATURING 4 BEDROOMS, 2.5 BATHS ~ SPACIOUS KITCHEN ~ BREAKFAST BAR ~ 42 INCH CABINETS WITH CROWN MOLDING ~ BLACK GALAXY GRANITE COUNTER TOPS ~ STAINLESS STEEL APPLIANCES ~ FULLY FINISHED BASEMENT WITH WALKOUT ~ LARGE FAMILY ROOM ~ NEW ROOF (2023) ~ NEW GUTTERS (2023) ~ OVERSIZED 2.5 CAR DETACHED GARAGE WITH NEW ROOF AND VINYL SIDING (2023) ~ CONVENIENTLY LOCATED NEAR OHARE AIRPORT, ALLSTATE ARENA, CTA BLUE LINE ROSEMONT, METRA, COUNTLESS RESTAURANTS AND SHOPS ~ LESS THAN A MILE FROM INTERSTATE 90 AND 294 ~ MOVE IN READY
Location
State IL
County Cook
Area Des Plaines
Rooms
Basement Full, Walkout
Interior
Interior Features Hardwood Floors, First Floor Full Bath, Drapes/Blinds, Granite Counters
Heating Natural Gas
Cooling Central Air
Fireplaces Number 1
Fireplaces Type Electric
Equipment Humidifier, Security System, CO Detectors, Sump Pump
Fireplace Y
Appliance Range, Microwave, Dishwasher, Refrigerator, Washer, Dryer
Laundry Gas Dryer Hookup, In Unit
Exterior
Exterior Feature Patio
Parking Features Detached
Garage Spaces 2.5
Community Features Park, Sidewalks, Street Lights, Street Paved
Roof Type Asphalt
Building
Sewer Public Sewer
Water Public
New Construction false
Schools
Elementary Schools Orchard Place Elementary School
Middle Schools Algonquin Middle School
High Schools Maine West High School
School District 62 , 62, 207
Others
HOA Fee Include None
Ownership Fee Simple
Special Listing Condition None
Read Less
Want to know what your home might be worth? Contact us for a FREE valuation!

Our team is ready to help you sell your home for the highest possible price ASAP

© 2024 Listings courtesy of MRED as distributed by MLS GRID. All Rights Reserved.
Bought with Zachary Bajalcaliev • Northwest Real Estate Group






