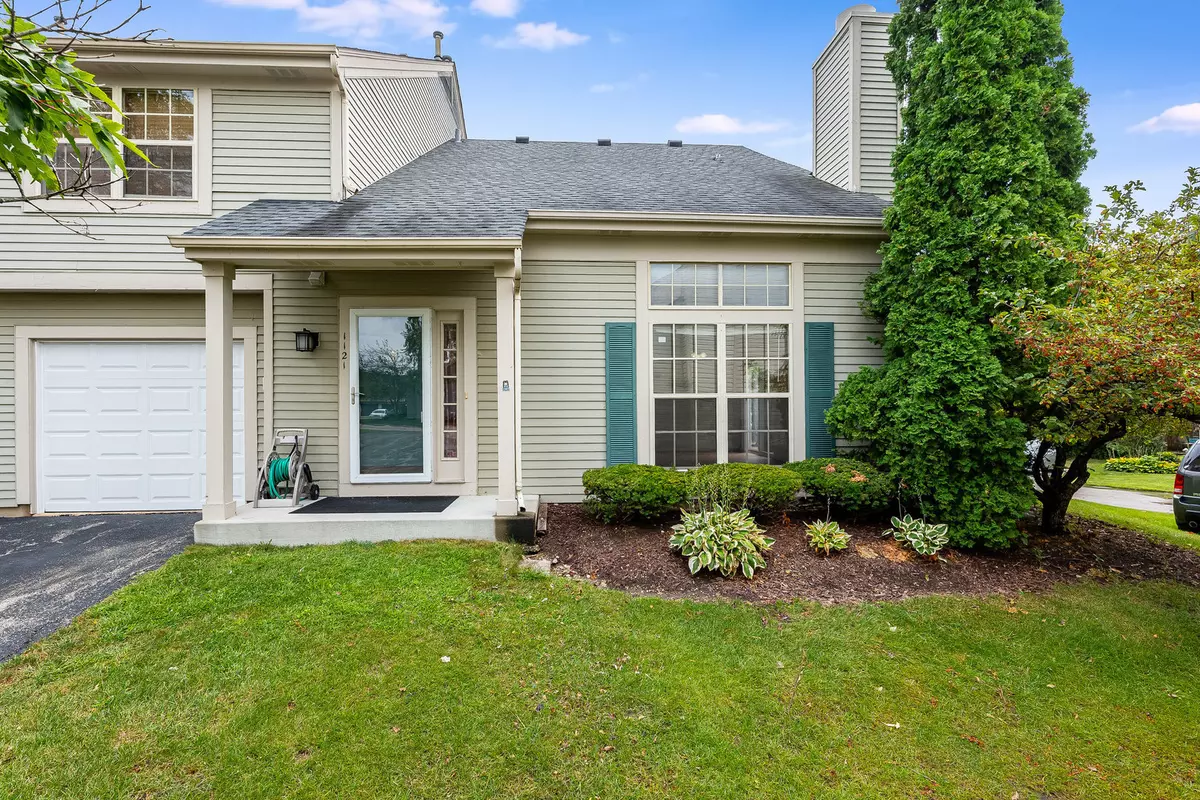$260,000
$267,500
2.8%For more information regarding the value of a property, please contact us for a free consultation.
1121 N KNOLLWOOD DR #1121 Palatine, IL 60067
2 Beds
1.5 Baths
1,155 SqFt
Key Details
Sold Price $260,000
Property Type Townhouse
Sub Type Townhouse-2 Story
Listing Status Sold
Purchase Type For Sale
Square Footage 1,155 sqft
Price per Sqft $225
Subdivision Knollwood Of Palatine
MLS Listing ID 12193837
Sold Date 11/15/24
Bedrooms 2
Full Baths 1
Half Baths 1
HOA Fees $315/mo
Rental Info Yes
Year Built 1986
Annual Tax Amount $5,613
Tax Year 2022
Lot Dimensions 40X60
Property Description
**BEAUTIFUL 2 BEDROOM END UNIT - TRANQUIL INTERIOR LOCATION** THIS IMMACULATE 2-STORY TOWNHOME HAS BEEN UPDATED WITH NEW LPV FLOORING ON THE MAIN LEVEL & INTERIOR REPAINTED IN 2023. GARAGE DOOR WAS REPLACED IN 2021 AND AC (2015). SPACIOUS LAYOUT WITH EAST/WEST VIEWS AND DEAD-END LOCATION WITH LOTS OF PARKING. SOARING VAULTED CEILING IN THE LIVING ROOM AWAITS YOU AFTER STEPPING IN FROM THE FRONT DOOR. LARGE FROM WINDOW OFFERS LOTS OF SUNLIGHT & FOR THOSE CHILLY NIGHTS ENJOY YOUR GAS FIREPLACE. GALLEY STYLED KITCHEN FEATURES 32" OAK CABINETS W/WHITE APPLIANCES AND INCLUDES A FULL-SIZE PANTRY. SEPARATE WASHER/DRYER IS STACKED & ADJACENT TO THE KITCHEN. BOTH BEDROOMS ARE ON THE 2ND FLOOR FEATURING 16X14 PRIMARY BEDROOM W/LARGE WALK-IN CLOSET & HAS ACCESS TO THE SHARED FULL SIZED BATHROOM. 2ND BEDROOM HAS CEILING FAN & CLOSET ORGANIZER. PAVER PATIO OFF THE DINING ROOM IS PERFECT FOR STAR GAZING & WEEKENDS! 2 BLOCK WALK TO COMMUNITY POOL/TENNIS & BASKETBALL COURT!
Location
State IL
County Cook
Area Palatine
Rooms
Basement None
Interior
Interior Features Vaulted/Cathedral Ceilings, Laundry Hook-Up in Unit
Heating Forced Air
Cooling Central Air
Fireplaces Number 1
Fireplace Y
Appliance Range, Dishwasher, Refrigerator, Washer, Dryer, Disposal
Exterior
Exterior Feature Storms/Screens, End Unit
Parking Features Attached
Garage Spaces 1.0
Roof Type Asphalt
Building
Story 2
Sewer Public Sewer
Water Lake Michigan
New Construction false
Schools
School District 15 , 15, 211
Others
HOA Fee Include Water,Insurance,Clubhouse,Pool,Exterior Maintenance,Lawn Care,Scavenger,Snow Removal
Ownership Fee Simple w/ HO Assn.
Special Listing Condition None
Pets Allowed Cats OK, Dogs OK
Read Less
Want to know what your home might be worth? Contact us for a FREE valuation!

Our team is ready to help you sell your home for the highest possible price ASAP

© 2024 Listings courtesy of MRED as distributed by MLS GRID. All Rights Reserved.
Bought with Solmay Hernandez • eXp Realty LLC






