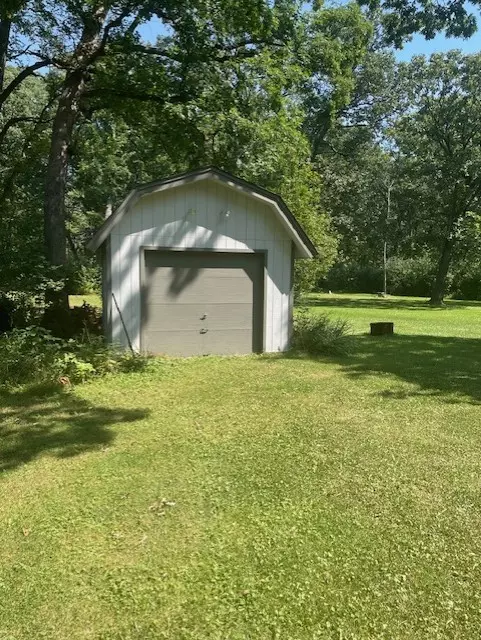$475,000
$449,000
5.8%For more information regarding the value of a property, please contact us for a free consultation.
24321 N Elm RD Lincolnshire, IL 60045
3 Beds
1 Bath
1,782 SqFt
Key Details
Sold Price $475,000
Property Type Single Family Home
Sub Type Detached Single
Listing Status Sold
Purchase Type For Sale
Square Footage 1,782 sqft
Price per Sqft $266
MLS Listing ID 12148178
Sold Date 10/30/24
Style Ranch
Bedrooms 3
Full Baths 1
Year Built 1955
Annual Tax Amount $5,872
Tax Year 2022
Lot Size 0.800 Acres
Lot Dimensions 120 X 291
Property Description
Custom Mid Century Modern Marvel! Prime Lake Forest Location with Lincolnshire schools. One of a kind over 1700 sq ft all brick ranch. Bright & Open flowing floorplan with amazing views from picture windows. Hardwood Floors in large Living room with decorator stone fireplace, flowing to dining room & large kitchen with loads of cabinets, pantry closet & breakfast bar, Stainless Steel Refrigerator, dishwasher, 4 burner stove with griddle. 2/3 Bedrooms,1 full bath; 2 bedrooms with hardwood floors, ceiling fan lights and large closets, and office/possible 3rd bedroom. Full basement with brick fireplace &laundry, newer furnace & HWH, aluminum facia & soffits, shared well in subdivision & private septic. Well maintained by long time owner. Huge wooded private yard with shed. Do not miss this Lake Forest/Lincolnshire treasure custom built on a prime .80 acre lot with room to expand/ add on or build. Low unincorporated taxes.
Location
State IL
County Lake
Area Lincolnshire
Rooms
Basement Full
Interior
Interior Features Hardwood Floors, First Floor Bedroom, First Floor Full Bath
Heating Natural Gas, Forced Air
Cooling Central Air
Fireplaces Number 2
Fireplaces Type Wood Burning, More than one
Fireplace Y
Appliance Range, Refrigerator, Washer, Dryer, Water Softener Owned, Other
Laundry In Unit, Sink
Exterior
Exterior Feature Storms/Screens
Parking Features Attached
Garage Spaces 2.0
Community Features Horse-Riding Trails
Roof Type Asphalt
Building
Lot Description Landscaped, Wooded, Mature Trees, Backs to Trees/Woods
Sewer Septic-Private
Water Community Well
New Construction false
Schools
Elementary Schools Laura B Sprague School
Middle Schools Daniel Wright Junior High School
High Schools Adlai E Stevenson High School
School District 103 , 103, 125
Others
HOA Fee Include None
Ownership Fee Simple
Special Listing Condition None
Read Less
Want to know what your home might be worth? Contact us for a FREE valuation!

Our team is ready to help you sell your home for the highest possible price ASAP

© 2025 Listings courtesy of MRED as distributed by MLS GRID. All Rights Reserved.
Bought with Jane Lee • RE/MAX Top Performers





