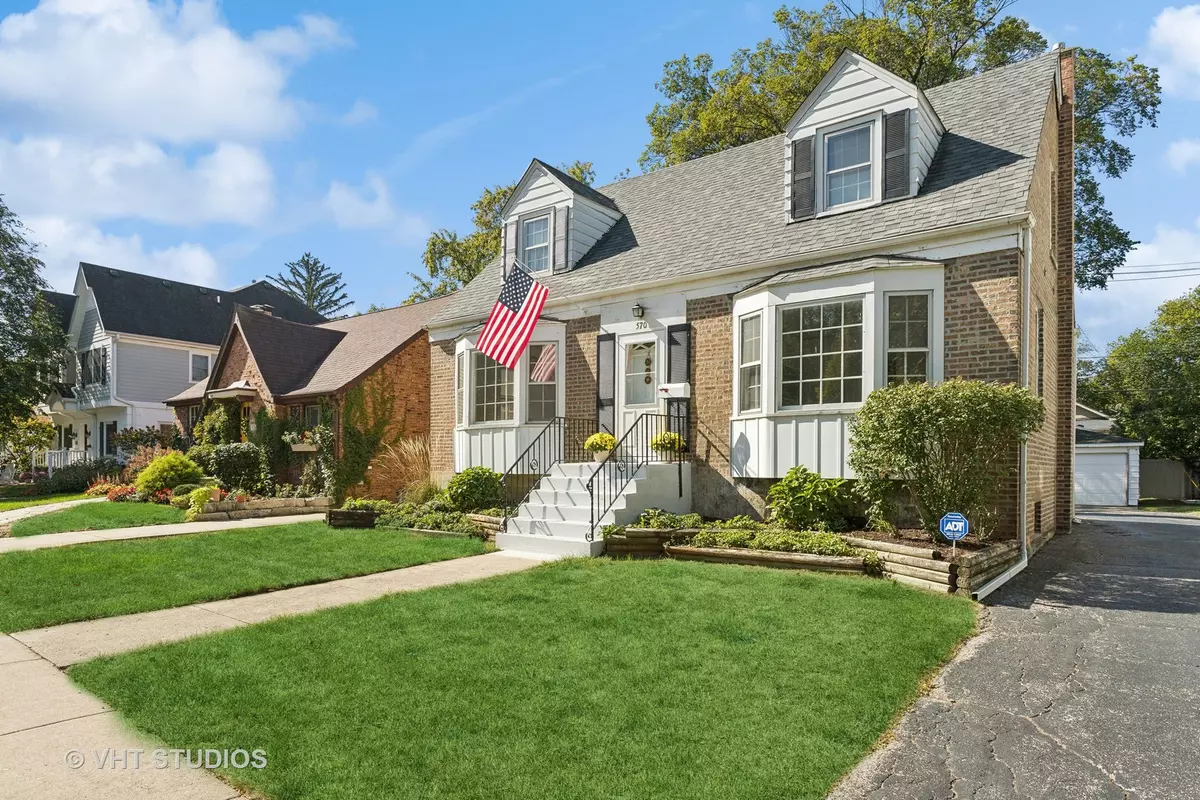$487,700
$475,000
2.7%For more information regarding the value of a property, please contact us for a free consultation.
570 S Parkside AVE Elmhurst, IL 60126
3 Beds
1.5 Baths
1,599 SqFt
Key Details
Sold Price $487,700
Property Type Single Family Home
Sub Type Detached Single
Listing Status Sold
Purchase Type For Sale
Square Footage 1,599 sqft
Price per Sqft $305
MLS Listing ID 12180637
Sold Date 11/01/24
Style Cape Cod
Bedrooms 3
Full Baths 1
Half Baths 1
Year Built 1940
Annual Tax Amount $7,633
Tax Year 2023
Lot Dimensions 50 X 129
Property Description
Welcome home to this larger center entry Cape Cod with attractive dual bay windows, located in the desirable Lincoln Elementary School neighborhood. Just a short walk to Lincoln School, Pioneer Park, the Illinois Prairie Path, and both Vallette & York and Spring Road business districts. This home offers a spacious living room, a separate dining room, and an eat-in kitchen perfect for gatherings. Enjoy the convenience of a first-floor bedroom, generous upstairs bedrooms with walk-in closets, and a full partially finished basement with exterior access. Step out onto the deck to enjoy the shaded yard and a detached two-car garage. With key updates including a furnace (2024), water heater (2022), roof, siding, and central air (2016), this home is move-in ready and built for comfort! Multiple offers received. ***Highest and Best called for by 6pm 10/6. Decision by 6pm 10/7.***
Location
State IL
County Dupage
Area Elmhurst
Rooms
Basement Full
Interior
Interior Features Hardwood Floors, First Floor Bedroom, Walk-In Closet(s)
Heating Natural Gas, Forced Air
Cooling Central Air
Equipment Humidifier, CO Detectors, Ceiling Fan(s), Sump Pump, Water Heater-Gas
Fireplace N
Appliance Range, Dishwasher, Refrigerator, Washer, Dryer, Disposal
Laundry In Unit, Sink
Exterior
Exterior Feature Deck
Parking Features Detached
Garage Spaces 2.0
Community Features Park, Pool, Curbs, Sidewalks, Street Lights
Roof Type Asphalt
Building
Lot Description Sidewalks
Sewer Sewer-Storm
Water Lake Michigan
New Construction false
Schools
Elementary Schools Lincoln Elementary School
Middle Schools Sandburg Middle School
High Schools York Community High School
School District 205 , 205, 205
Others
HOA Fee Include None
Ownership Fee Simple
Special Listing Condition Exceptions-Call List Office
Read Less
Want to know what your home might be worth? Contact us for a FREE valuation!

Our team is ready to help you sell your home for the highest possible price ASAP

© 2025 Listings courtesy of MRED as distributed by MLS GRID. All Rights Reserved.
Bought with Deborah Krone • L.W. Reedy Real Estate





