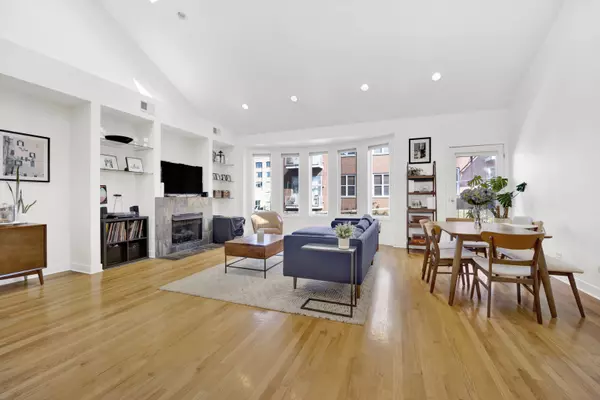$517,000
$525,000
1.5%For more information regarding the value of a property, please contact us for a free consultation.
821 W Superior ST #4 Chicago, IL 60622
2 Beds
2 Baths
1,500 SqFt
Key Details
Sold Price $517,000
Property Type Condo
Sub Type Condo
Listing Status Sold
Purchase Type For Sale
Square Footage 1,500 sqft
Price per Sqft $344
MLS Listing ID 12152761
Sold Date 11/01/24
Bedrooms 2
Full Baths 2
HOA Fees $618/mo
Year Built 2000
Annual Tax Amount $10,420
Tax Year 2022
Lot Dimensions CONDO
Property Description
Perched atop Superior Street, this stunning penthouse offers soaring vaulted ceilings and a lofted office space that leads to your own 500 sq ft private rooftop deck-perfect for taking in the breathtaking skyline views. With sleek hardwood floors throughout and stainless steel appliances, this home was designed for stylish living and effortless entertaining. The expansive primary suite is a retreat of its own, complete with a walk-in closet, separate tub and shower, his-and-hers sinks, and a second private balcony with views. The generously sized second bedroom with spectacular city views offers comfort and functional versatility. Plus, a covered and gated parking spot is included in the price, making city life even more convenient. Situated just steps from public transportation, trendy shopping, and all the latest hot spots in vibrant River West, this penthouse blends luxury and location for a phenomenal price! Unit & building upgrades in the attached documents.
Location
State IL
County Cook
Area Chi - West Town
Rooms
Basement None
Interior
Heating Natural Gas
Cooling Central Air
Fireplace N
Appliance Range, Microwave, Dishwasher, Refrigerator, Washer, Dryer, Disposal
Exterior
Exterior Feature Balcony, Deck, Roof Deck
Building
Story 4
Sewer Public Sewer
Water Public
New Construction false
Schools
School District 299 , 299, 299
Others
HOA Fee Include Water,Parking,Insurance,Exterior Maintenance,Lawn Care,Scavenger,Snow Removal
Ownership Condo
Special Listing Condition None
Pets Allowed Cats OK, Dogs OK
Read Less
Want to know what your home might be worth? Contact us for a FREE valuation!

Our team is ready to help you sell your home for the highest possible price ASAP

© 2025 Listings courtesy of MRED as distributed by MLS GRID. All Rights Reserved.
Bought with Matt Laricy • Americorp, Ltd





