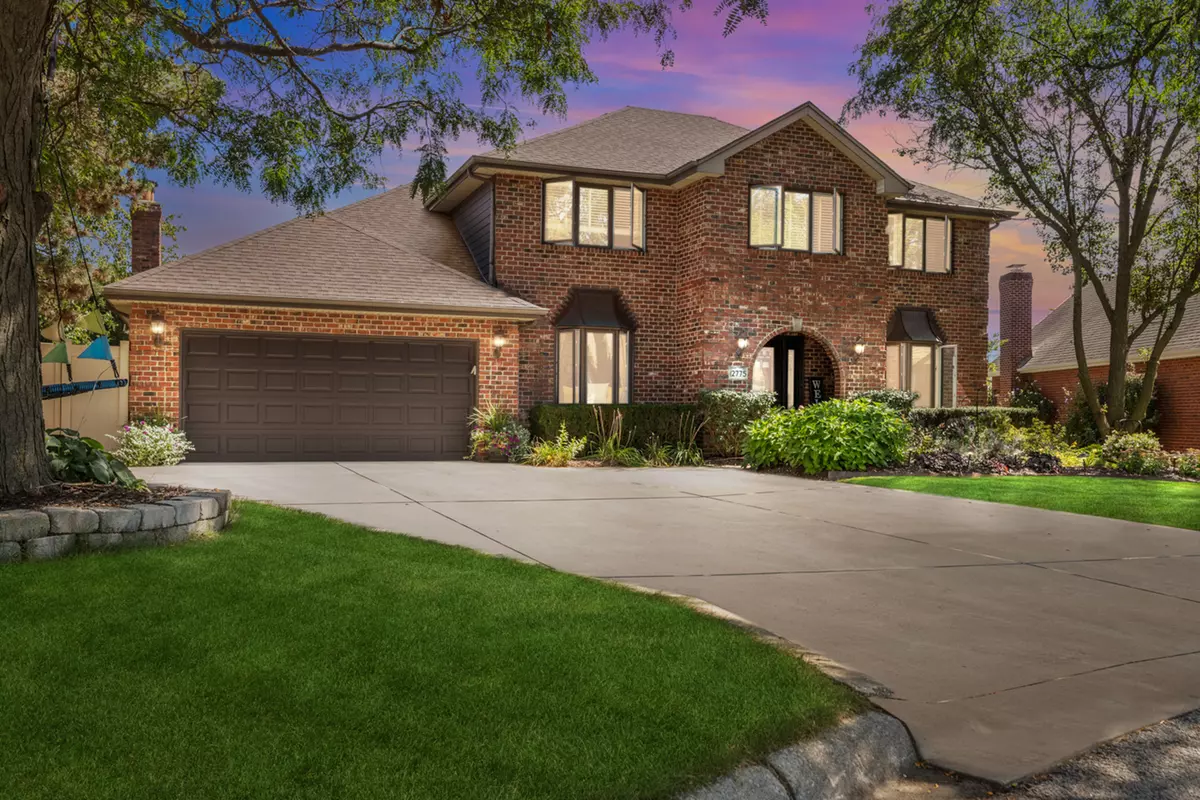$587,500
$599,900
2.1%For more information regarding the value of a property, please contact us for a free consultation.
12775 Quail CT Palos Heights, IL 60463
4 Beds
2.5 Baths
2,727 SqFt
Key Details
Sold Price $587,500
Property Type Single Family Home
Sub Type Detached Single
Listing Status Sold
Purchase Type For Sale
Square Footage 2,727 sqft
Price per Sqft $215
Subdivision One Palos Place
MLS Listing ID 12151467
Sold Date 11/01/24
Bedrooms 4
Full Baths 2
Half Baths 1
Year Built 1991
Annual Tax Amount $11,476
Tax Year 2023
Lot Dimensions 55X113X170X177
Property Description
12775 Quail Ct, Palos Heights, IL is a beautiful 4-bedroom, 2.5-bathroom home spanning 2,727 square feet with an additional office/den on main floor. This home boasts a FULL finished basement, with a full bar. Built in 1991, this two-story single-family residence features spacious living areas, modern updates and backyard charm. The home is situated on a 0.31-acre lot in a quiet cul-de-sac. It belongs to a well-rated school district and is conveniently located near local amenities, sidewalks, and parks. Schedule your showing today.
Location
State IL
County Cook
Area Palos Heights
Rooms
Basement Full
Interior
Interior Features Vaulted/Cathedral Ceilings, Skylight(s), Bar-Wet, Hardwood Floors, Heated Floors, First Floor Bedroom, First Floor Laundry, Built-in Features, Walk-In Closet(s), Some Carpeting
Heating Natural Gas
Cooling Central Air
Fireplaces Number 1
Fireplaces Type Gas Starter
Equipment CO Detectors, Ceiling Fan(s), Sump Pump, Sprinkler-Lawn
Fireplace Y
Appliance Range, Microwave, Dishwasher, Refrigerator, Washer, Dryer, Disposal, Wine Refrigerator
Laundry In Kitchen
Exterior
Exterior Feature Patio, Brick Paver Patio
Parking Features Attached
Garage Spaces 2.5
Community Features Curbs
Roof Type Asphalt
Building
Lot Description Cul-De-Sac, Fenced Yard
Sewer Public Sewer
Water Lake Michigan
New Construction false
Schools
Elementary Schools Indian Hill Elementary School
Middle Schools Independence Junior High School
High Schools A B Shepard High School (Campus
School District 128 , 128, 218
Others
HOA Fee Include None
Ownership Fee Simple
Special Listing Condition None
Read Less
Want to know what your home might be worth? Contact us for a FREE valuation!

Our team is ready to help you sell your home for the highest possible price ASAP

© 2024 Listings courtesy of MRED as distributed by MLS GRID. All Rights Reserved.
Bought with Gary Thompson • LL Realty






