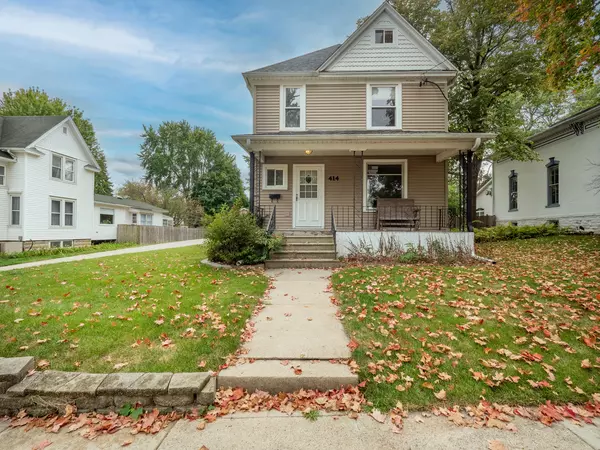$289,500
$289,900
0.1%For more information regarding the value of a property, please contact us for a free consultation.
414 E Elm ST Sycamore, IL 60178
3 Beds
2 Baths
2,100 SqFt
Key Details
Sold Price $289,500
Property Type Single Family Home
Sub Type Detached Single
Listing Status Sold
Purchase Type For Sale
Square Footage 2,100 sqft
Price per Sqft $137
MLS Listing ID 12162940
Sold Date 10/30/24
Bedrooms 3
Full Baths 2
Year Built 1904
Annual Tax Amount $5,632
Tax Year 2022
Lot Size 10,280 Sqft
Lot Dimensions 10290
Property Description
Enjoy downtown living in your new home! Welcome to 414 E Elm Street, just a few short blocks from charming downtown Sycamore. Enjoy the generous lot size, spacious private backyard, and a large, heated, detached garage. Inside, take note of the beautiful original wood staircase and complementary wood trim in the first floor office/den space. The home underwent a full remodel in 2001 and an addition in 2009 to allow for family life to thrive in the downstairs living room and kitchen. First floor also includes a full bath. Upstairs is a neat bonus room, in addition to two bedrooms and a full bath. One highlight of this home is a unique finished attic bedroom - many possibilities for this room! Other features include: first floor laundry and zoned heating and cooling with updated utilities (basement furnace 2022, attic furnace 2023). Welcome home in Sycamore!
Location
State IL
County Dekalb
Area Sycamore
Rooms
Basement Full
Interior
Heating Natural Gas
Cooling Central Air
Equipment Water-Softener Owned, Sump Pump, Radon Mitigation System, Water Heater-Gas
Fireplace N
Appliance Range, Dishwasher, Refrigerator, Washer, Dryer, Water Softener Owned
Exterior
Exterior Feature Deck, Stamped Concrete Patio
Parking Features Detached
Garage Spaces 2.5
Community Features Sidewalks, Street Paved
Roof Type Asphalt
Building
Sewer Public Sewer
Water Public
New Construction false
Schools
School District 427 , 427, 427
Others
HOA Fee Include None
Ownership Fee Simple
Special Listing Condition None
Read Less
Want to know what your home might be worth? Contact us for a FREE valuation!

Our team is ready to help you sell your home for the highest possible price ASAP

© 2025 Listings courtesy of MRED as distributed by MLS GRID. All Rights Reserved.
Bought with William Brooks • Berkshire Hathaway HomeServices Starck Real Estate





