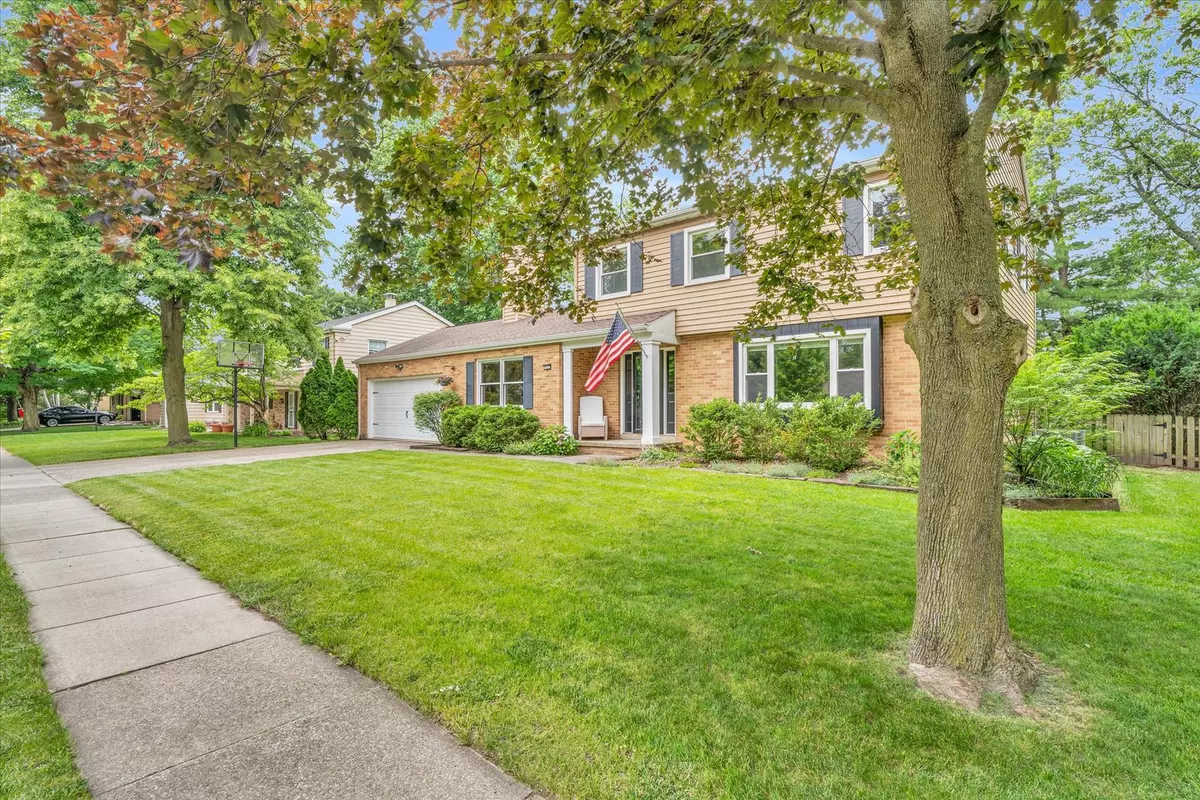$328,900
$328,900
For more information regarding the value of a property, please contact us for a free consultation.
1223 Foothill DR Champaign, IL 61821
4 Beds
2.5 Baths
2,030 SqFt
Key Details
Sold Price $328,900
Property Type Single Family Home
Sub Type Detached Single
Listing Status Sold
Purchase Type For Sale
Square Footage 2,030 sqft
Price per Sqft $162
Subdivision Lincolnshire
MLS Listing ID 12127170
Sold Date 10/28/24
Style Traditional
Bedrooms 4
Full Baths 2
Half Baths 1
Year Built 1960
Annual Tax Amount $5,867
Tax Year 2023
Lot Dimensions 85X3X123.7X88.87X122
Property Description
Welcome to your dream home nestled in the heart of a well-established neighborhood, where the charm of mature tress and lush plantings greet you at every turn. This meticulously maintained residence offers the perfect blend of traditional elegance and modern convenience. Close proximity to top-rated schools, shopping and UIUC. Classic floorplan with seamless flow between formal and informal living spaces. The main level boasts a formal living room, dining area, well-appointed kitchen, convenient half-bath, and a cozy family room. Upstairs are four generously sized bedrooms and two full baths. Escape to your private backyard oasis, where meticulously landscaped gardens and spacious deck beckon you to unwind and relax in the serenity of nature. Whether you are hosting summer barbecues or enjoying quiet evening, the outdoor haven is sure to impress. Descend into the basement to discover a large area, perfect for use as a recreational room, home gym or living space to suit your lifestyle needs. With desirable location, timeless charm and array of amenities, this home is sure to capture your heart.
Location
State IL
County Champaign
Area Champaign, Savoy
Rooms
Basement Partial
Interior
Interior Features Hardwood Floors
Heating Natural Gas, Forced Air
Cooling Central Air
Fireplaces Number 1
Fireplace Y
Laundry In Unit
Exterior
Exterior Feature Deck, Porch
Parking Features Attached
Garage Spaces 2.0
Roof Type Asphalt
Building
Sewer Public Sewer
Water Public
New Construction false
Schools
Elementary Schools Champaign Elementary School
Middle Schools Champaign/Middle Call Unit 4 351
High Schools Central High School
School District 4 , 4, 4
Others
HOA Fee Include None
Ownership Fee Simple
Special Listing Condition None
Read Less
Want to know what your home might be worth? Contact us for a FREE valuation!

Our team is ready to help you sell your home for the highest possible price ASAP

© 2024 Listings courtesy of MRED as distributed by MLS GRID. All Rights Reserved.
Bought with Mark Waldhoff • KELLER WILLIAMS-TREC






