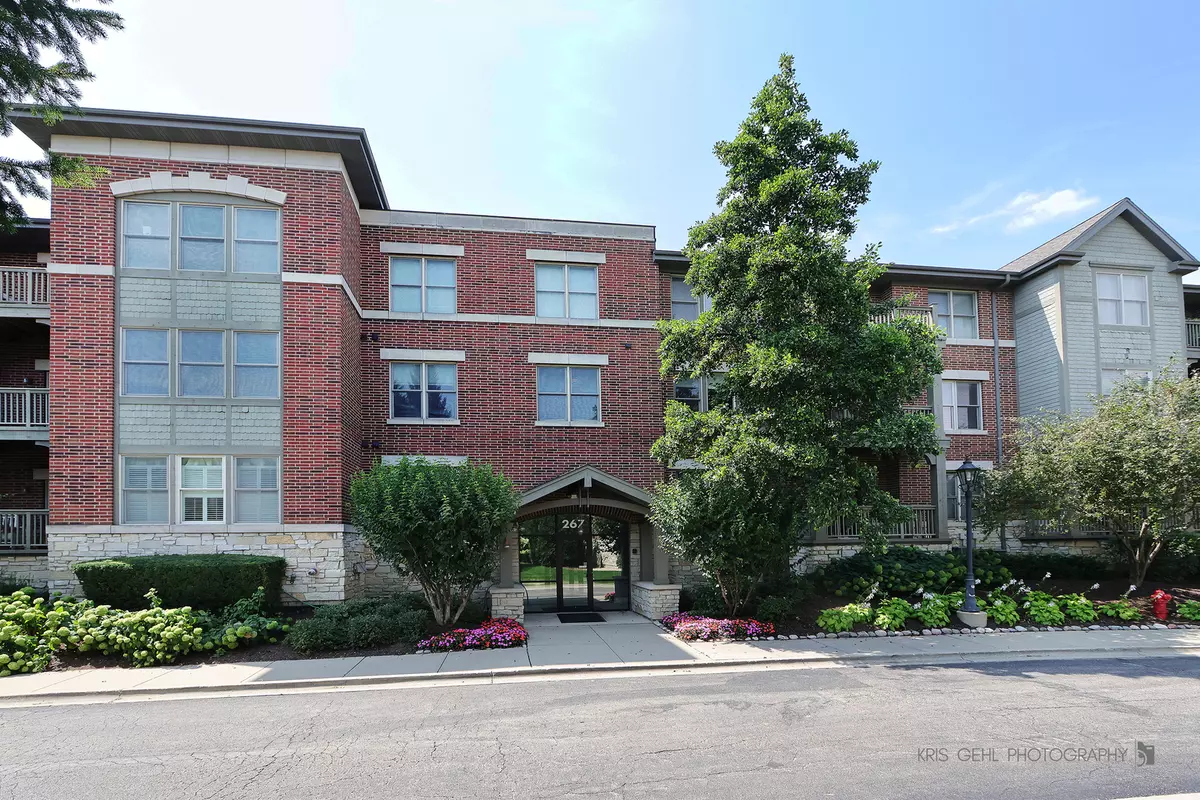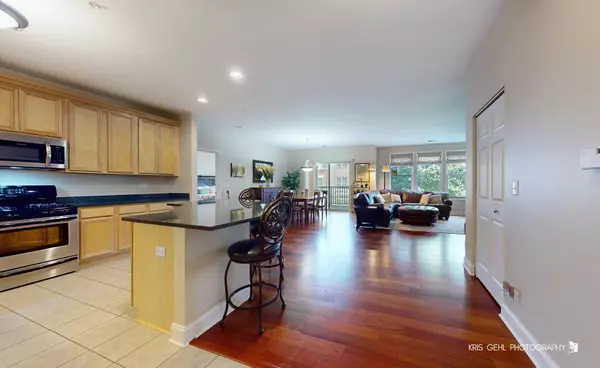$295,000
$299,900
1.6%For more information regarding the value of a property, please contact us for a free consultation.
267 E Railroad AVE #208 Bartlett, IL 60103
2 Beds
2 Baths
1,512 SqFt
Key Details
Sold Price $295,000
Property Type Condo
Sub Type Condo
Listing Status Sold
Purchase Type For Sale
Square Footage 1,512 sqft
Price per Sqft $195
Subdivision Bartlett Town Center
MLS Listing ID 12135405
Sold Date 10/29/24
Bedrooms 2
Full Baths 2
HOA Fees $401/mo
Rental Info No
Year Built 2006
Annual Tax Amount $6,050
Tax Year 2023
Lot Dimensions COMMON
Property Description
Location! Location! Location! Upscale downtown Bartlett Condo just seconds away from the Metra station as well as shopping, restaurants and nightlife. 2 bedrooms with 2 full bathrooms with engineered hardwood floors throughout most of the property except kitchen, bathroom and laundry room. Open floor plan with 42' Maple Cabinets, stainless steel appliances, and granite counters. An oversized island with seating for 4 as well as additional storage. Custom blinds throughout the property. In unit laundry unit with additional storage. Large private balcony to enjoy the outdoors. Heated one garage space with storage in front of the garage space. Owner occupied building - No rentals allowed. Please check out the 3D Matterport Virtual Tour as well as professional pictures. Quick closing at the end of September can be arranges. The current owner has done a ton of updates with flooring, appliances, New HVAC system, fixtures and window treatments. Move in condition!
Location
State IL
County Cook
Area Bartlett
Rooms
Basement None
Interior
Interior Features Wood Laminate Floors, Laundry Hook-Up in Unit, Storage, Walk-In Closet(s), Open Floorplan, Drapes/Blinds, Granite Counters
Heating Natural Gas
Cooling Central Air
Equipment TV-Cable, Intercom, CO Detectors
Fireplace N
Appliance Range, Microwave, Dishwasher, Refrigerator, Washer, Dryer, Disposal, Stainless Steel Appliance(s)
Laundry Gas Dryer Hookup, Electric Dryer Hookup, In Unit
Exterior
Exterior Feature Deck
Parking Features Attached
Garage Spaces 1.0
Amenities Available Elevator(s), Storage, Security Door Lock(s), Intercom
Roof Type Tar and Gravel
Building
Lot Description Landscaped, Mature Trees, Sidewalks, Streetlights
Story 3
Sewer Public Sewer
Water Public
New Construction false
Schools
Elementary Schools Bartlett Elementary School
Middle Schools Eastview Middle School
High Schools South Elgin High School
School District 46 , 46, 46
Others
HOA Fee Include Heat,Water,Gas,Insurance,Exterior Maintenance,Lawn Care,Scavenger,Snow Removal
Ownership Condo
Special Listing Condition None
Pets Allowed Cats OK, Dogs OK, Number Limit, Size Limit
Read Less
Want to know what your home might be worth? Contact us for a FREE valuation!

Our team is ready to help you sell your home for the highest possible price ASAP

© 2025 Listings courtesy of MRED as distributed by MLS GRID. All Rights Reserved.
Bought with Mary Olson • RE/MAX Suburban





