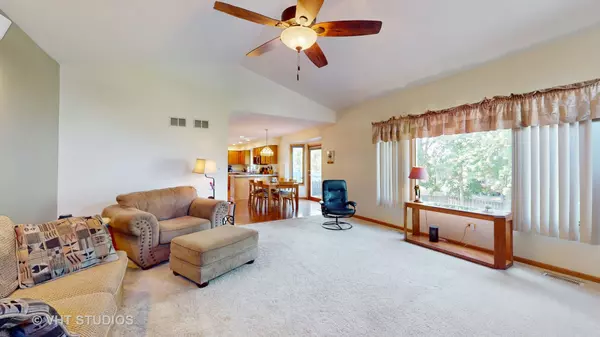$405,000
$399,900
1.3%For more information regarding the value of a property, please contact us for a free consultation.
103 Crystal Lake RD Lake In The Hills, IL 60156
4 Beds
3.5 Baths
3,356 SqFt
Key Details
Sold Price $405,000
Property Type Single Family Home
Sub Type Detached Single
Listing Status Sold
Purchase Type For Sale
Square Footage 3,356 sqft
Price per Sqft $120
MLS Listing ID 12164530
Sold Date 10/29/24
Style Traditional
Bedrooms 4
Full Baths 3
Half Baths 1
Year Built 1992
Annual Tax Amount $7,594
Tax Year 2023
Lot Size 0.260 Acres
Lot Dimensions 75X148
Property Description
Very spacious home with full finished walk-out basement! Light and bright very open floor plan, great for entertaining both inside and outside. Centrally located kitchen has updated stainless appliances and hardwood flooring, opens on either side to giant living and family rooms. Vaulted family room has wood burning fireplace, fan, and gorgeous views to a private backyard. All 4 large bedrooms have ceiling fans. Master bedroom has walk-in closet, private bath with whirlpool tub and separate shower. The fully finished walkout basement offers a full bedroom and bathroom, its own 2nd family or recreation room. Also has an area semi-built out to add a 2nd kitchen. This area would make a great in-law arrangement. All this, with still plenty of storage. Fantastic private back yard with mature trees and landscaping, deck, covered patio all fenced in. Plenty of parking with deep 2 car garage, side parking spot and 4 car driveway. Close to all shopping and area amenities.
Location
State IL
County Mchenry
Area Lake In The Hills
Rooms
Basement Full, Walkout
Interior
Interior Features Hardwood Floors, Built-in Features, Walk-In Closet(s)
Heating Natural Gas, Forced Air
Cooling Central Air
Fireplaces Number 1
Fireplaces Type Wood Burning
Equipment CO Detectors, Ceiling Fan(s), Sump Pump
Fireplace Y
Appliance Range, Microwave, Dishwasher, Washer, Dryer, Stainless Steel Appliance(s)
Laundry In Unit
Exterior
Exterior Feature Deck, Patio
Parking Features Attached
Garage Spaces 2.0
Community Features Lake, Sidewalks, Street Lights, Street Paved
Roof Type Asphalt
Building
Lot Description Landscaped
Sewer Public Sewer
Water Public
New Construction false
Schools
Elementary Schools Lincoln Prairie Elementary Schoo
Middle Schools Westfield Community School
High Schools H D Jacobs High School
School District 300 , 300, 300
Others
HOA Fee Include None
Ownership Fee Simple
Special Listing Condition None
Read Less
Want to know what your home might be worth? Contact us for a FREE valuation!

Our team is ready to help you sell your home for the highest possible price ASAP

© 2025 Listings courtesy of MRED as distributed by MLS GRID. All Rights Reserved.
Bought with Kelly Dunlop • Berkshire Hathaway HomeServices Starck Real Estate





