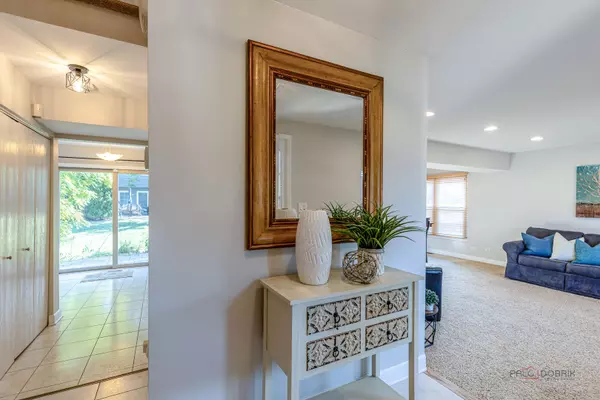$469,369
$459,000
2.3%For more information regarding the value of a property, please contact us for a free consultation.
407 Gardenia LN Buffalo Grove, IL 60089
3 Beds
3 Baths
1,788 SqFt
Key Details
Sold Price $469,369
Property Type Single Family Home
Sub Type Detached Single
Listing Status Sold
Purchase Type For Sale
Square Footage 1,788 sqft
Price per Sqft $262
MLS Listing ID 12163300
Sold Date 10/28/24
Bedrooms 3
Full Baths 3
Year Built 1984
Annual Tax Amount $12,359
Tax Year 2023
Lot Size 5,662 Sqft
Lot Dimensions 60X100
Property Description
Welcome to this charming 3-bedroom, 3-bath home located in the highly sought-after Stevenson School District. Upon entry, the inviting foyer leads you to a formal living room on the right, perfect for hosting guests. The dinning room provides easy access to the updated kitchen which includes stainless steel appliances, granite countertops, and 42 inches cabinets. The casual dining area with direct access to serene backyard with a beautiful large brick paver patio, perfect for outdoor entertaining. The spacious family room is great for gatherings, offering a warm and welcoming atmosphere. The main level also includes a laundry room, ample closet space, and a full bath. Upstairs, the primary bedroom boasts a double-door entry, a walk-in closet, and a private ensuite bath. Two additional roomy bedrooms and a hall bath complete the second level. Conveniently located across the street from willow stream park access, swimming pool, frisbee, pickle ball courts, tennis, basket ball courts, soccer field, the Buffalo Grove Spray'n Play and concerts in the park, near shopping, restaurants, walking trails and a golf course and more. 5 minutes driving from the Metra station. This home offers both comfort and convenience.Don't miss the opportunity to make this updated house your new home. Recently updates including new windows through out the house 2022, patio 2017, water heater 2018, crawl space sump pump replaced 2018, fresh paint 2024.
Location
State IL
County Lake
Area Buffalo Grove
Rooms
Basement None
Interior
Interior Features First Floor Laundry, First Floor Full Bath, Built-in Features, Walk-In Closet(s), Some Carpeting, Granite Counters
Heating Natural Gas, Forced Air
Cooling Central Air
Equipment CO Detectors, Ceiling Fan(s), Sump Pump
Fireplace N
Appliance Range, Microwave, Dishwasher, Refrigerator, Washer, Dryer, Disposal, Stainless Steel Appliance(s)
Exterior
Exterior Feature Brick Paver Patio, Storms/Screens
Parking Features Attached
Garage Spaces 2.0
Community Features Park, Curbs, Sidewalks, Street Lights, Street Paved
Roof Type Asphalt
Building
Lot Description Landscaped
Sewer Public Sewer
Water Public
New Construction false
Schools
Elementary Schools Ivy Hall Elementary School
Middle Schools Twin Groves Middle School
High Schools Adlai E Stevenson High School
School District 96 , 96, 125
Others
HOA Fee Include None
Ownership Fee Simple
Special Listing Condition None
Read Less
Want to know what your home might be worth? Contact us for a FREE valuation!

Our team is ready to help you sell your home for the highest possible price ASAP

© 2024 Listings courtesy of MRED as distributed by MLS GRID. All Rights Reserved.
Bought with Marybeth Durkin • Redfin Corporation






