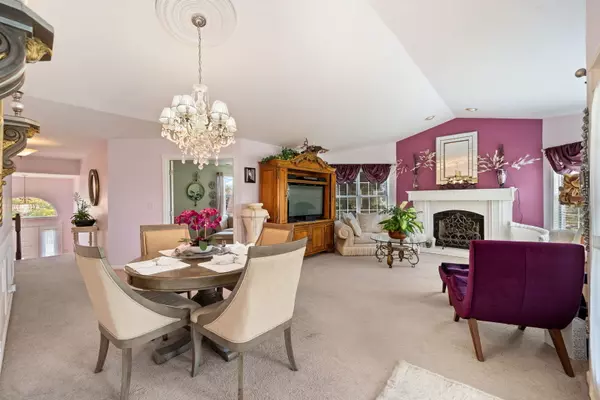$240,000
$260,000
7.7%For more information regarding the value of a property, please contact us for a free consultation.
1167 St Andrews CT Algonquin, IL 60102
3 Beds
2 Baths
1,649 SqFt
Key Details
Sold Price $240,000
Property Type Condo
Sub Type Condo
Listing Status Sold
Purchase Type For Sale
Square Footage 1,649 sqft
Price per Sqft $145
Subdivision Highlands Of Algonquin
MLS Listing ID 12158574
Sold Date 10/28/24
Bedrooms 3
Full Baths 2
HOA Fees $217/mo
Year Built 1988
Annual Tax Amount $2,420
Tax Year 2023
Lot Dimensions COMMON
Property Description
Welcome to this well-maintained, upper-level ranch townhome with a thoughtfully designed, open layout that feels both spacious and welcoming! The living room is the perfect blend of bright and airy, yet cozy, with its vaulted ceilings, large windows that flood the space with natural light, and a warm gas fireplace, creating a relaxing atmosphere. Adjacent to the family room, the charming dining area showcases millwork details and double French doors, leading to a private deck with unmatched golf course views on the 8th hole - a space ideal for morning coffee or evening relaxation. The updated eat-in kitchen boasts hardwood floors, white cabinetry, solid surface countertops, stylish glass backsplash, and stainless steel appliances. The spacious primary suite is a tranquil retreat with a walk-in closet and a private en-suite bath complete with dual sinks. The second bedroom is generously sized with a walk-in closet and direct access to an updated shared bathroom, complete with elegant tile inlay and a chandelier. The third bedroom, with French doors, can be used as a guest room, home office, or creative space. Enjoy the community amenities, including a clubhouse, pool, and tennis/pickleball courts. Conveniently located near Randall Road with shopping, dining, entertainment, and with easy interstate access. This townhome combines comfort, style, views and an ideal location! You Deserve This!
Location
State IL
County Mchenry
Area Algonquin
Rooms
Basement None
Interior
Interior Features Vaulted/Cathedral Ceilings, Laundry Hook-Up in Unit, Walk-In Closet(s)
Heating Natural Gas, Forced Air
Cooling Central Air
Fireplaces Number 1
Fireplaces Type Gas Log, Gas Starter
Equipment CO Detectors, Ceiling Fan(s)
Fireplace Y
Appliance Range, Microwave, Dishwasher, Refrigerator, Washer, Dryer, Disposal
Laundry In Unit
Exterior
Exterior Feature Deck, Storms/Screens
Parking Features Attached
Garage Spaces 1.0
Amenities Available Golf Course, Party Room, Pool, Restaurant, Tennis Court(s)
Roof Type Asphalt
Building
Lot Description Cul-De-Sac, Golf Course Lot, Landscaped
Story 2
Sewer Public Sewer
Water Public
New Construction false
Schools
Elementary Schools Neubert Elementary School
Middle Schools Westfield Community School
High Schools H D Jacobs High School
School District 300 , 300, 300
Others
HOA Fee Include Parking,Insurance,Clubhouse,Pool,Exterior Maintenance,Lawn Care,Snow Removal
Ownership Condo
Special Listing Condition None
Pets Allowed Cats OK, Dogs OK, Number Limit, Size Limit
Read Less
Want to know what your home might be worth? Contact us for a FREE valuation!

Our team is ready to help you sell your home for the highest possible price ASAP

© 2025 Listings courtesy of MRED as distributed by MLS GRID. All Rights Reserved.
Bought with Scott Alm • USA Realty Group Inc





