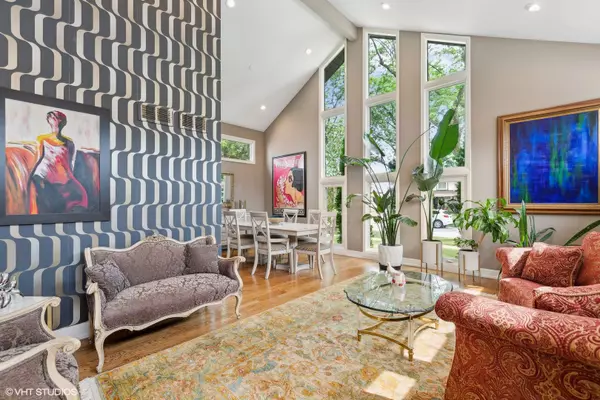$552,000
$524,900
5.2%For more information regarding the value of a property, please contact us for a free consultation.
459 Simone DR Des Plaines, IL 60016
4 Beds
4 Baths
2,163 SqFt
Key Details
Sold Price $552,000
Property Type Single Family Home
Sub Type Detached Single
Listing Status Sold
Purchase Type For Sale
Square Footage 2,163 sqft
Price per Sqft $255
MLS Listing ID 12134754
Sold Date 10/11/24
Bedrooms 4
Full Baths 4
Year Built 1978
Annual Tax Amount $8,898
Tax Year 2022
Lot Dimensions 125X55
Property Description
Welcome to 459 Simone Dr, a charming and meticulously maintained home nestled in the heart of Des Plaines. This stunning residence boasts 4 spacious bedrooms and 3 full bathrooms, offering ample space for comfortable family living. As you step inside, you are greeted by a bright and inviting living area, featuring large windows that flood the space with natural light. The open-concept layout seamlessly connects the living room to the dining area and modern kitchen, making it perfect for entertaining. The kitchen is a chef's dream, equipped with high-end stainless steel appliances, granite countertops, and plenty of cabinet space. The master suite is a true retreat, complete with a luxurious en-suite bathroom featuring a soaking tub, separate shower, and double vanity. Each additional bedroom is generously sized and offers plenty of closet space. Step outside to your private backyard oasis, where you can relax on the spacious deck or enjoy outdoor activities in the beautifully landscaped yard. The home also includes a fully finished basement, perfect for a home office, gym, or additional living space. Located in a friendly neighborhood, 459 Simone Dr is just minutes away from top-rated schools, parks, shopping, and dining options. With easy access to major highways and public transportation, commuting to Chicago and surrounding areas is a breeze. Don't miss the opportunity to make this exceptional property your new home. Schedule a viewing today and experience all that 459 Simone Dr has to offer!
Location
State IL
County Cook
Area Des Plaines
Rooms
Basement Full
Interior
Interior Features Vaulted/Cathedral Ceilings, Skylight(s), Hardwood Floors, First Floor Bedroom, First Floor Laundry
Heating Natural Gas
Cooling Central Air
Fireplaces Number 1
Fireplace Y
Laundry In Unit
Exterior
Parking Features Attached
Garage Spaces 2.0
Community Features Park, Sidewalks, Street Lights
Building
Sewer Public Sewer
Water Lake Michigan, Public
New Construction false
Schools
Elementary Schools Cumberland Elementary School
Middle Schools Chippewa Middle School
High Schools Maine West High School
School District 62 , 62, 207
Others
HOA Fee Include None
Ownership Fee Simple
Special Listing Condition None
Read Less
Want to know what your home might be worth? Contact us for a FREE valuation!

Our team is ready to help you sell your home for the highest possible price ASAP

© 2024 Listings courtesy of MRED as distributed by MLS GRID. All Rights Reserved.
Bought with Jonel Shkurti • Red Halcyon, LLC






