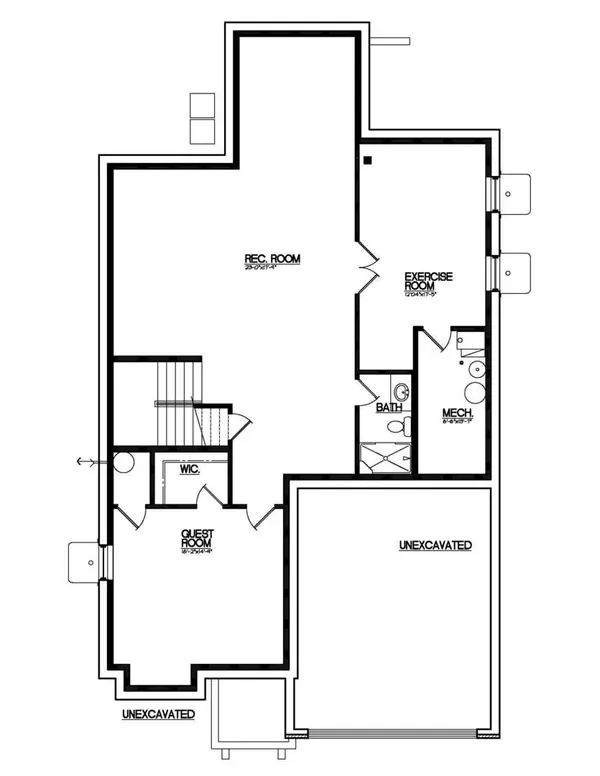$1,759,999
$1,769,000
0.5%For more information regarding the value of a property, please contact us for a free consultation.
204 N Larch AVE Elmhurst, IL 60126
5 Beds
4.5 Baths
4,185 SqFt
Key Details
Sold Price $1,759,999
Property Type Single Family Home
Sub Type Detached Single
Listing Status Sold
Purchase Type For Sale
Square Footage 4,185 sqft
Price per Sqft $420
MLS Listing ID 11989457
Sold Date 10/15/24
Bedrooms 5
Full Baths 4
Half Baths 1
Year Built 2024
Tax Year 2022
Lot Dimensions 50X150
Property Description
Welcome to the epitome of luxury and sophistication in the heart of Elmhurst! This brand-new proposed construction to be expertly crafted by a renowned builder, offers an unparalleled living experience just steps from downtown Elmhurst. Stepping inside, you're greeted by quartersaw white oak floors that gracefully flow throughout the entire home. The open-concept living spaces are designed for modern living and entertaining, with a seamless transition from the living area to the kitchen. The gourmet kitchen is a chef's dream, boasting top-of-the-line Wolf and Sub-Zero appliances, custom cabinetry, and a striking 10-foot island that not only provides ample workspace but also serves as the heart of the home where family and friends can gather. The attention to detail doesn't stop there. The finished basement is a true bonus, offering a versatile space for a workout room, a fully equipped bar, and a luxurious full bath. It's the perfect spot to unwind and entertain in style. This home is also wired with the latest in smart home technology, allowing you to control various aspects of your home with ease and convenience. One of the most exciting features of this new construction is the ability for the buyer to choose their own finishes. This means you have the opportunity to personalize your dream home to your exact tastes, creating a space that truly reflects your style and preferences. The recreation and leisure opportunities with a golf simulator room, and the added functionality of a bedroom and workout space in the basement. Located just steps from downtown Elmhurst, you'll enjoy the convenience of easy access to a vibrant community with a wealth of dining, shopping, and entertainment options. With its remarkable finishes, prime location, and the chance to make it your own, this home represents the pinnacle of luxury living in Elmhurst. Don't miss this rare opportunity to experience the best in contemporary comfort and style. Pictures shown are from another home that is newly built by these builders. This is a representation of what you can choose, as far as finishes. Get in now and pick everything!!
Location
State IL
County Dupage
Area Elmhurst
Rooms
Basement Full
Interior
Interior Features Vaulted/Cathedral Ceilings, Bar-Wet, Hardwood Floors, Heated Floors, Second Floor Laundry, Built-in Features, Walk-In Closet(s), Open Floorplan
Heating Natural Gas, Forced Air, Sep Heating Systems - 2+
Cooling Central Air
Equipment CO Detectors, Ceiling Fan(s), Sump Pump
Fireplace N
Appliance Double Oven, Range, Microwave, Dishwasher, High End Refrigerator, Washer, Dryer, Disposal, Stainless Steel Appliance(s)
Laundry Multiple Locations
Exterior
Parking Features Detached
Garage Spaces 2.0
Roof Type Asphalt
Building
Sewer Public Sewer
Water Lake Michigan
New Construction true
Schools
Elementary Schools Hawthorne Elementary School
Middle Schools Sandburg Middle School
High Schools York Community High School
School District 205 , 205, 205
Others
HOA Fee Include None
Ownership Fee Simple
Special Listing Condition None
Read Less
Want to know what your home might be worth? Contact us for a FREE valuation!

Our team is ready to help you sell your home for the highest possible price ASAP

© 2025 Listings courtesy of MRED as distributed by MLS GRID. All Rights Reserved.
Bought with Anne Zimmer • L.W. Reedy Real Estate





