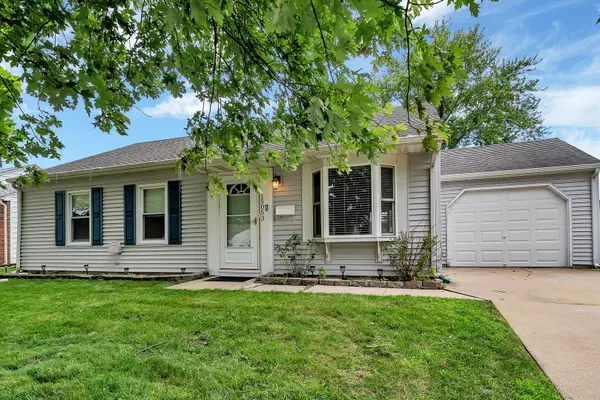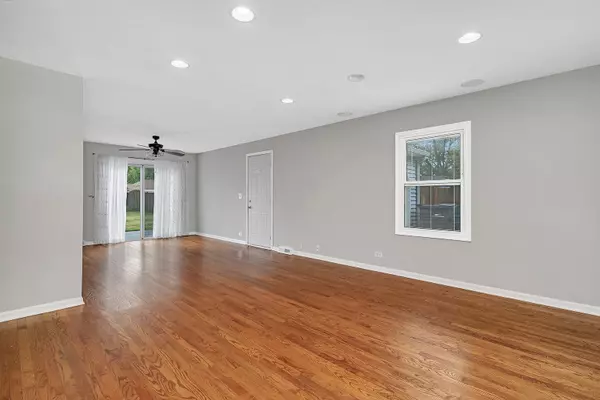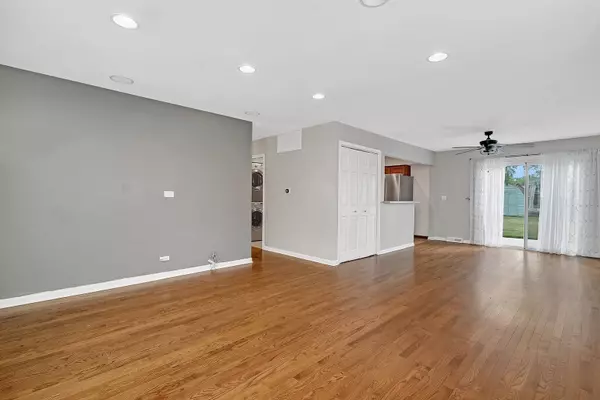$276,300
$284,900
3.0%For more information regarding the value of a property, please contact us for a free consultation.
15053 Huntington CT Orland Park, IL 60462
3 Beds
1 Bath
1,073 SqFt
Key Details
Sold Price $276,300
Property Type Single Family Home
Sub Type Detached Single
Listing Status Sold
Purchase Type For Sale
Square Footage 1,073 sqft
Price per Sqft $257
MLS Listing ID 12150977
Sold Date 10/11/24
Style Ranch
Bedrooms 3
Full Baths 1
Year Built 1958
Annual Tax Amount $4,675
Tax Year 2023
Lot Size 8,232 Sqft
Lot Dimensions 71X134X56X132
Property Description
Welcome to your move-in ready ranch home in Orland Park! This charming residence boasts numerous updates, including freshly painted walls and new luxury Pergo floors. The living room seamlessly flows into the dining area, creating an ideal space for entertaining. The kitchen features stainless steel appliances, all replaced within the past 8 years, along with ample oak cabinetry and a convenient breakfast bar. Each bedroom is generously sized with plenty of closet space. Step outside to enjoy summer BBQs on your patio in the private, fenced-in backyard. The gazebo provides a cool retreat on sunny days. The attached 1-car garage is heated, and the property benefits from low taxes. Conveniently located near multiple parks, the Metra, shopping, and dining. Schedule your showing today!
Location
State IL
County Cook
Area Orland Park
Rooms
Basement None
Interior
Interior Features First Floor Bedroom, First Floor Full Bath, Built-in Features, Open Floorplan
Heating Natural Gas, Forced Air
Cooling Central Air
Equipment Ceiling Fan(s)
Fireplace N
Appliance Range, Microwave, Dishwasher, Refrigerator, Stainless Steel Appliance(s)
Laundry Gas Dryer Hookup, In Kitchen
Exterior
Exterior Feature Patio
Parking Features Attached
Garage Spaces 1.0
Community Features Park, Curbs, Sidewalks, Street Lights, Street Paved
Roof Type Asphalt
Building
Lot Description Fenced Yard
Sewer Public Sewer
Water Lake Michigan
New Construction false
Schools
High Schools Carl Sandburg High School
School District 135 , 135, 230
Others
HOA Fee Include None
Ownership Fee Simple
Special Listing Condition None
Read Less
Want to know what your home might be worth? Contact us for a FREE valuation!

Our team is ready to help you sell your home for the highest possible price ASAP

© 2024 Listings courtesy of MRED as distributed by MLS GRID. All Rights Reserved.
Bought with Ron Lillwitz • Suburban Realty Inc.






