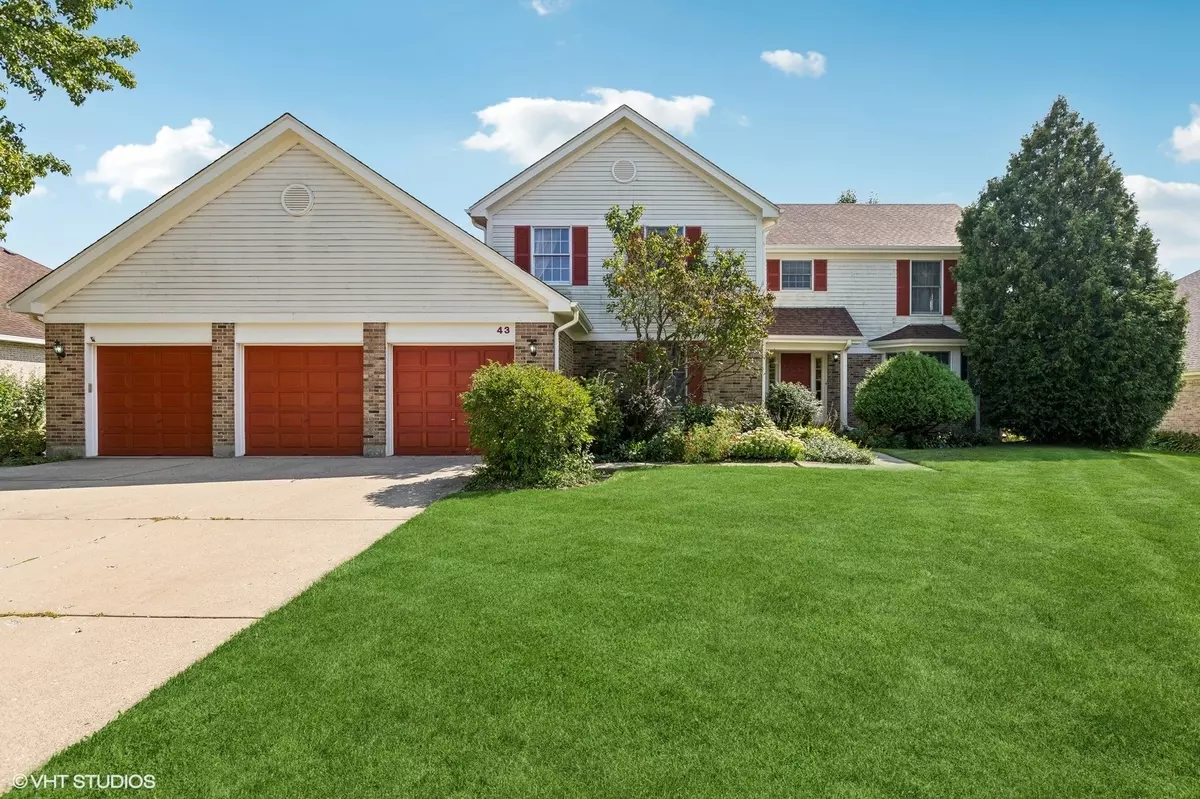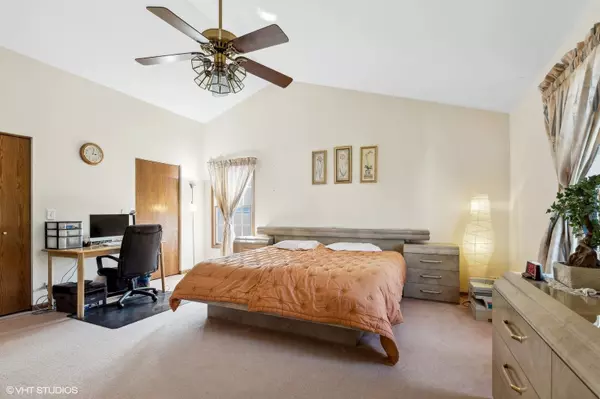$560,000
$565,000
0.9%For more information regarding the value of a property, please contact us for a free consultation.
43 Sussex CIR Vernon Hills, IL 60061
4 Beds
2.5 Baths
3,038 SqFt
Key Details
Sold Price $560,000
Property Type Single Family Home
Sub Type Detached Single
Listing Status Sold
Purchase Type For Sale
Square Footage 3,038 sqft
Price per Sqft $184
Subdivision Hawthorn Club
MLS Listing ID 12148826
Sold Date 10/09/24
Bedrooms 4
Full Baths 2
Half Baths 1
Year Built 1993
Annual Tax Amount $16,763
Tax Year 2023
Lot Size 0.410 Acres
Lot Dimensions 100X180
Property Description
Discover the potential of this inviting 2-story home located in the sought-after Hawthorn Club Estates. Situated on nearly half an acre, this property offers exceptional privacy and scenic views. Step inside to a grand foyer with a welcoming open staircase that leads you into spacious living areas. The living room and formal dining room provide a great setting for gatherings, while the eat-in kitchen is perfect for casual meals. The cozy family room, highlighted by a brick gas fireplace, opens up to a beautifully landscaped backyard, creating a seamless indoor-outdoor living experience. The first-floor den offers flexibility, whether you need a home office or a bar. Upstairs, the expansive primary suite promises comfort and tranquility. The 3-car attached garage not only provides ample storage but also enhances the home's curb appeal. The unfinished basement is ready for your creative vision. Seize the opportunity to transform this charming residence into your dream home in a prime location! Some images have been virtually staged to help visualize space.
Location
State IL
County Lake
Area Indian Creek / Vernon Hills
Rooms
Basement Full
Interior
Heating Natural Gas, Forced Air
Cooling Central Air
Fireplaces Number 1
Fireplace Y
Exterior
Parking Features Attached
Garage Spaces 3.0
Community Features Curbs, Sidewalks, Street Lights, Street Paved
Building
Sewer Public Sewer
Water Lake Michigan
New Construction false
Schools
High Schools Vernon Hills High School
School District 73 , 73, 128
Others
HOA Fee Include None
Ownership Fee Simple
Special Listing Condition None
Read Less
Want to know what your home might be worth? Contact us for a FREE valuation!

Our team is ready to help you sell your home for the highest possible price ASAP

© 2024 Listings courtesy of MRED as distributed by MLS GRID. All Rights Reserved.
Bought with Michael Kerrigan • Baird & Warner






