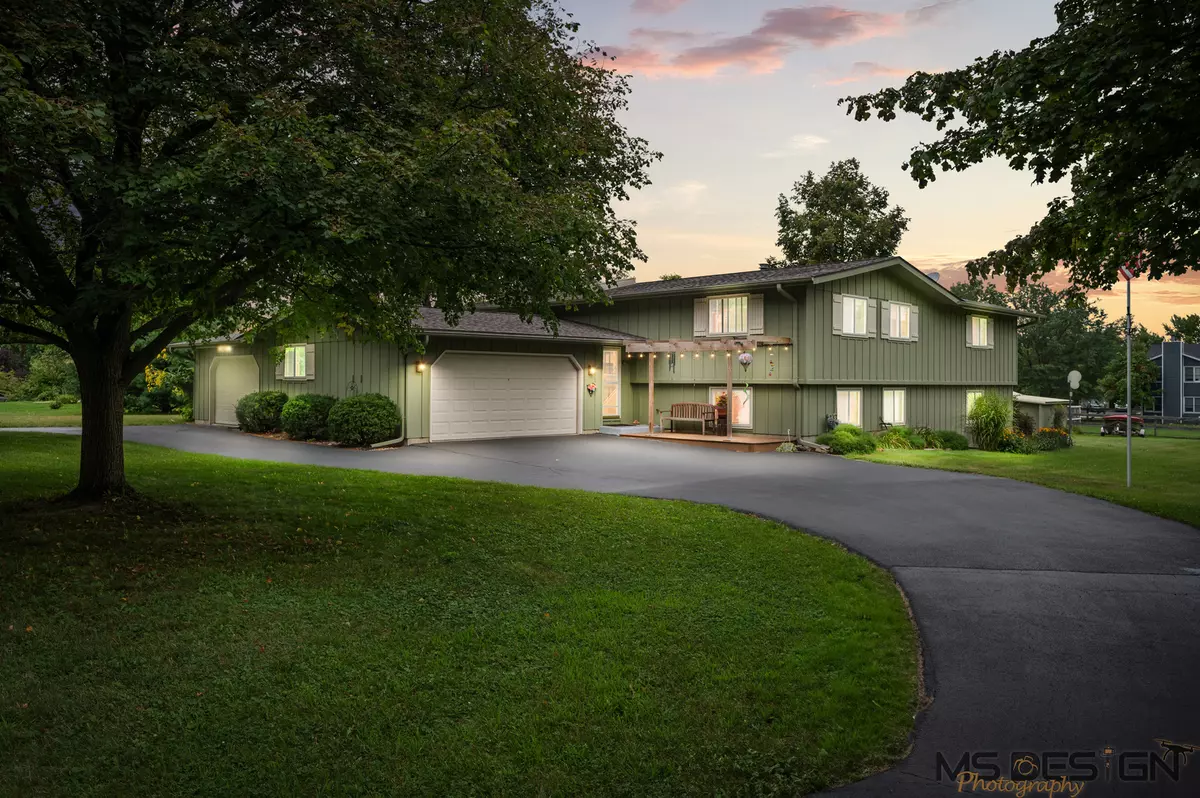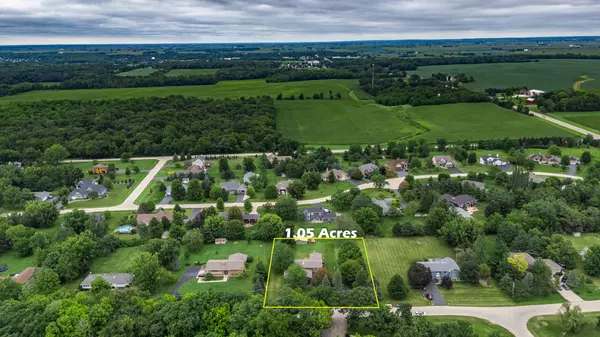$384,000
$389,000
1.3%For more information regarding the value of a property, please contact us for a free consultation.
12913 Williams RD Genoa, IL 60135
4 Beds
2 Baths
2,967 SqFt
Key Details
Sold Price $384,000
Property Type Single Family Home
Sub Type Detached Single
Listing Status Sold
Purchase Type For Sale
Square Footage 2,967 sqft
Price per Sqft $129
Subdivision Ellen Oaks
MLS Listing ID 12121809
Sold Date 10/10/24
Style Bi-Level
Bedrooms 4
Full Baths 2
Year Built 1977
Annual Tax Amount $6,208
Tax Year 2023
Lot Size 1.050 Acres
Lot Dimensions 180X255
Property Description
Rare to market ONE ACRE/ONE OWNER impeccably maintained property in the beautiful wooded subdivision of Ellen Oaks (Sycamore School District)! Welcome to 12913 Williams Rd in Genoa, IL. A pristine home with an an abundance of mature trees and lovely low maintenance perennials. Plenty of room to stretch out or entertain featuring two large living spaces, one on each level, and 3-4 generous sized bedrooms for comfort and versatility. An upstairs bedroom is currently being used as a laundry room but can be moved to the second hookup on the lower level. The kitchen offers quartz countertops, timeless maple cabinetry, and direct access to the spacious deck great for entertaining. Vaulted ceilings are complemented by rich wood beams and paneling, adding a touch of sophistication and warmth. A massive 920 square-foot 3-car garage with tons of shelving and a separate attached workshop (23 x 14) cater to all your storage and hobby needs. Many modern amenities including a brand-new A/C unit (June 2024), water heater (2023), generator (2020), newer roof (2020). This home runs on clean, efficient, and economical boiler heat (2016). Additional highlights include extra large shed, walk in closets, luxury vinyl flooring, propane stove in basement, walk out basement, reverse osmosis system, pristine exterior wood siding, adorable front porch/deck with pergola. This is one you won't want to miss!
Location
State IL
County Dekalb
Area Genoa
Rooms
Basement Full, Walkout
Interior
Interior Features Vaulted/Cathedral Ceilings, Skylight(s), Wood Laminate Floors, First Floor Laundry, Second Floor Laundry, Walk-In Closet(s), Beamed Ceilings, Some Carpeting, Drapes/Blinds, Some Insulated Wndws, Some Storm Doors, Paneling, Pantry, Workshop Area (Interior)
Heating Steam, Radiant
Cooling Central Air
Equipment Water-Softener Owned, Ceiling Fan(s), Generator
Fireplace N
Appliance Range, Microwave, Dishwasher, Refrigerator, Washer, Dryer, Disposal, Water Purifier Owned, Water Softener Owned, Gas Oven
Laundry In Unit, Multiple Locations, Sink
Exterior
Exterior Feature Deck, Storms/Screens
Parking Features Attached
Garage Spaces 3.0
Roof Type Asphalt
Building
Lot Description Mature Trees, Level
Sewer Septic-Private
Water Private Well
New Construction false
Schools
School District 427 , 427, 427
Others
HOA Fee Include None
Ownership Fee Simple
Special Listing Condition None
Read Less
Want to know what your home might be worth? Contact us for a FREE valuation!

Our team is ready to help you sell your home for the highest possible price ASAP

© 2025 Listings courtesy of MRED as distributed by MLS GRID. All Rights Reserved.
Bought with Jill Jacobsen-Haka • J.Jill Realty Group





