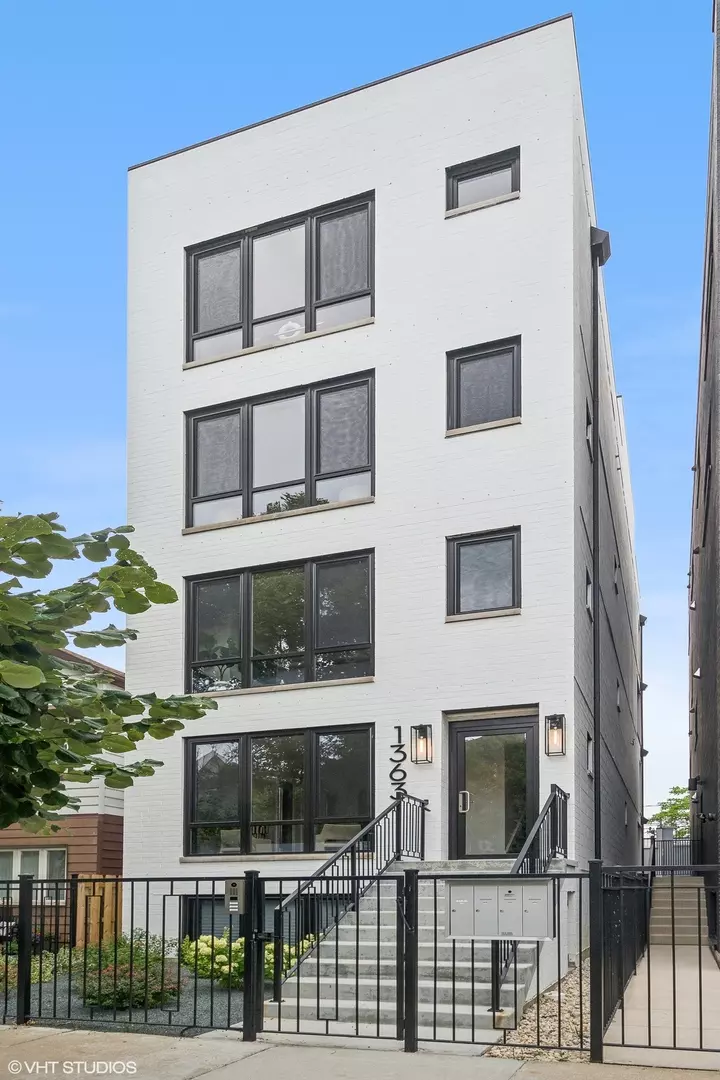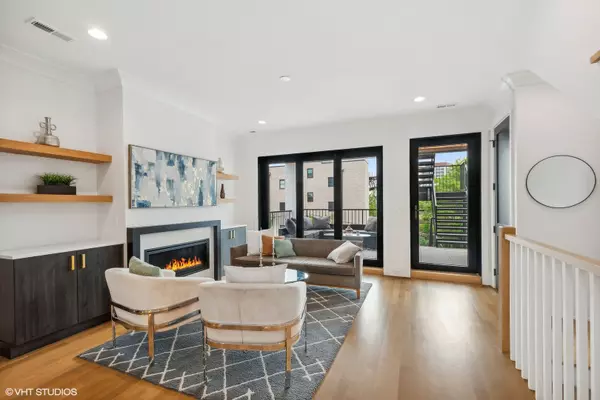$1,170,000
$1,175,000
0.4%For more information regarding the value of a property, please contact us for a free consultation.
1363 W Hubbard ST #3 Chicago, IL 60642
3 Beds
2.5 Baths
Key Details
Sold Price $1,170,000
Property Type Condo
Sub Type Condo
Listing Status Sold
Purchase Type For Sale
MLS Listing ID 12121682
Sold Date 10/10/24
Bedrooms 3
Full Baths 2
Half Baths 1
HOA Fees $225/mo
Year Built 2024
Tax Year 2022
Lot Dimensions COMMON
Property Description
This new construction penthouse duplex up unit boasts 3 bedrooms/2.5 bathrooms, an interior staircase to enormous private roofdeck with drybar and AMAZING views of the city. The unit features floor-to-ceiling windows, an exquisite kitchen with an oversized island, a designated dining area, wet bar in the living room, family room fireplace surrounded by custom built-ins right off the porcelain pavered rear terrace via panoramic doors, and one garage spot. The kitchen features sleek two-toned cabinetry, quartz countertops, waterfall island that seats 4, Bosch appliances, pantry-style cabinet, and custom lighting. The primary bedroom offers a large walk-in closet, built-in desk/make-up vanity and en suite bathroom w/ dual vanity, quartz countertops, heated floors, soaking tub and rain head. Additionally, there are generously sized second and third bedrooms, an extra full bathroom, and a laundry room off the hallway. Centrally located in the midst of Fulton Market, West Loop, and West Town. Close proximity to world-class shopping and dining, public transportation, I-290 & I-90/94, Eckhart Park, and much much more.
Location
State IL
County Cook
Area Chi - West Town
Rooms
Basement None
Interior
Interior Features Bar-Dry, Hardwood Floors, Heated Floors, Second Floor Laundry, Laundry Hook-Up in Unit, Walk-In Closet(s)
Heating Natural Gas
Cooling Central Air
Fireplaces Number 1
Fireplaces Type Gas Log
Fireplace Y
Appliance Range, Microwave, Dishwasher, Refrigerator, High End Refrigerator, Bar Fridge, Washer, Dryer, Disposal, Stainless Steel Appliance(s), Wine Refrigerator
Laundry In Unit, Laundry Closet
Exterior
Exterior Feature Deck, Roof Deck
Parking Features Detached
Garage Spaces 1.0
Roof Type Rubber
Building
Story 2
Sewer Public Sewer
Water Lake Michigan
New Construction true
Schools
Elementary Schools Otis Elementary School
School District 299 , 299, 299
Others
HOA Fee Include Water,Insurance,Exterior Maintenance,Lawn Care,Scavenger
Ownership Condo
Special Listing Condition None
Pets Allowed Cats OK, Dogs OK
Read Less
Want to know what your home might be worth? Contact us for a FREE valuation!

Our team is ready to help you sell your home for the highest possible price ASAP

© 2025 Listings courtesy of MRED as distributed by MLS GRID. All Rights Reserved.
Bought with Aaron Share • Compass





