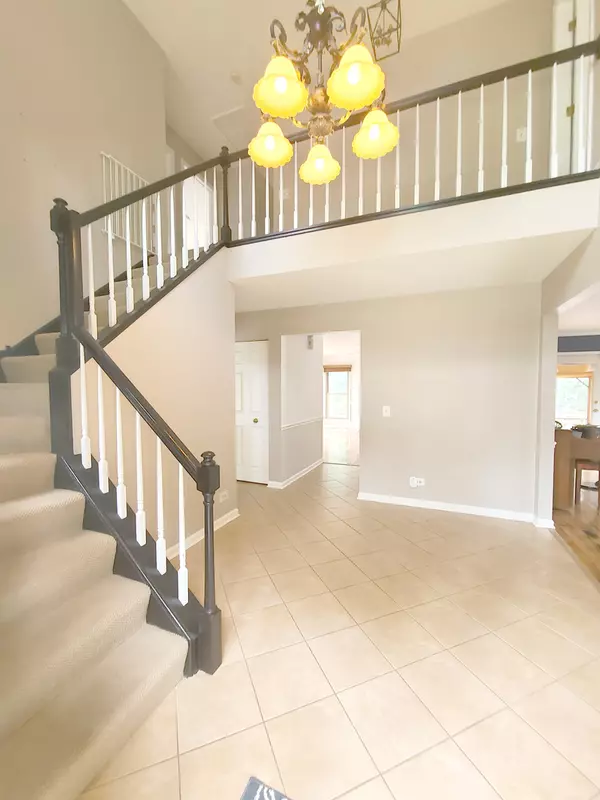$435,000
$445,000
2.2%For more information regarding the value of a property, please contact us for a free consultation.
1029 Fieldstone CT Elgin, IL 60120
4 Beds
2.5 Baths
2,625 SqFt
Key Details
Sold Price $435,000
Property Type Single Family Home
Sub Type Detached Single
Listing Status Sold
Purchase Type For Sale
Square Footage 2,625 sqft
Price per Sqft $165
Subdivision Cobblers Crossing
MLS Listing ID 12135585
Sold Date 10/09/24
Style Colonial
Bedrooms 4
Full Baths 2
Half Baths 1
Year Built 1992
Annual Tax Amount $9,009
Tax Year 2023
Lot Size 8,712 Sqft
Lot Dimensions 60X115X121X118
Property Description
A MUST SEE Cobblers Crossing 4 bdrm/2.5 bath home located on a quiet cul-de-sac and updated throughout! Impressive two story foyer welcomes you upon entry. Huge eat in kitchen with gorgeous granite countertops, all stainless appliances, island, and tons of cabinetry will be the home chef's dream. Main floor office with French doors to the large formal living room. Family room with impressive floor to ceiling stone gas fireplace. Inviting 3 season Sunroom to enjoy the breeze and the beautiful backyard. Upstairs you'll find a large primary suite with vaulted ceiling, two ample closets and beautiful bath with double sinks and walk-in large shower with built-in bench. Other three bedrooms are large in size. Shared bath was just remodeled and stunning! Quartz counters, double sink, gorgeous navy subway tile/vanity, large porcelain tile floors, beautiful modern gold accents. The two tier deck and beautifully landscaped yard are an entertaining paradise and includes an invisible fence. Large unfinished basement with spacious crawl space for your storage needs.
Location
State IL
County Cook
Area Elgin
Rooms
Basement Partial
Interior
Interior Features Vaulted/Cathedral Ceilings, Bar-Wet, Hardwood Floors, First Floor Laundry
Heating Natural Gas, Forced Air
Cooling Central Air
Fireplaces Number 1
Fireplaces Type Gas Log
Equipment Humidifier, Security System, Ceiling Fan(s), Sump Pump
Fireplace Y
Appliance Range, Microwave, Dishwasher, High End Refrigerator, Washer, Dryer, Disposal, Stainless Steel Appliance(s)
Exterior
Exterior Feature Deck, Porch Screened, Invisible Fence
Parking Features Attached
Garage Spaces 2.0
Community Features Lake, Curbs, Sidewalks, Street Lights, Street Paved
Roof Type Asphalt
Building
Lot Description Cul-De-Sac
Sewer Public Sewer
Water Public
New Construction false
Schools
School District 46 , 46, 46
Others
HOA Fee Include None
Ownership Fee Simple w/ HO Assn.
Special Listing Condition None
Read Less
Want to know what your home might be worth? Contact us for a FREE valuation!

Our team is ready to help you sell your home for the highest possible price ASAP

© 2025 Listings courtesy of MRED as distributed by MLS GRID. All Rights Reserved.
Bought with Mathew Tarailo • @properties Christie's International Real Estate





