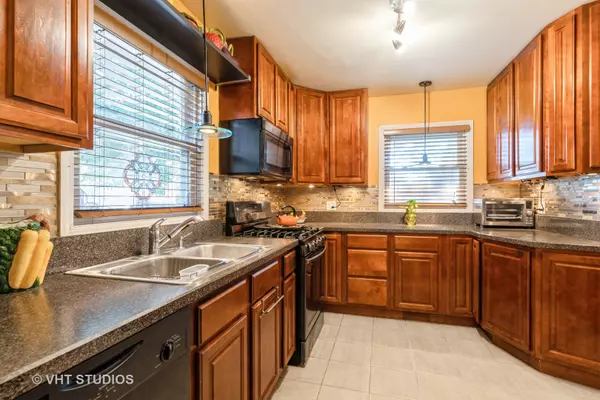$296,000
$300,000
1.3%For more information regarding the value of a property, please contact us for a free consultation.
1040 S Wolf RD Des Plaines, IL 60016
3 Beds
2 Baths
800 SqFt
Key Details
Sold Price $296,000
Property Type Single Family Home
Sub Type Detached Single
Listing Status Sold
Purchase Type For Sale
Square Footage 800 sqft
Price per Sqft $370
MLS Listing ID 12148833
Sold Date 10/04/24
Style L Bi-Level
Bedrooms 3
Full Baths 2
Year Built 1952
Annual Tax Amount $3,642
Tax Year 2022
Lot Dimensions 130 X 55
Property Description
Welcome to this delightful multi-level home that offers a blend of comfort and charm in a prime Des Plaines location! As you step inside, you'll find a cozy living and dining area with beautiful hardwood floors that flow throughout the main level. The kitchen features updated appliances, oak cabinets, and plenty of storage. Upstairs, there are two inviting bedrooms, while the lower level offers an additional bedroom, perfect for guests or a home office. Both bathrooms have been thoughtfully updated. Step outside to a wonderful backyard oasis complete with a fountain, gazebo, and pergola - ideal for relaxing or entertaining! The property also includes a 1-car garage, and a newer roof and gutters (only 4 years old). Conveniently located near highways, restaurants, and just steps away from the Prairie Lakes Community Center, this home is ready for you to make it your own! Don't miss out on this great opportunity!
Location
State IL
County Cook
Area Des Plaines
Rooms
Basement Full
Interior
Heating Natural Gas
Cooling Central Air
Fireplace N
Appliance Range, Microwave, Dishwasher, Refrigerator, Washer, Dryer
Laundry In Unit
Exterior
Exterior Feature Patio, Brick Paver Patio, Fire Pit
Parking Features Detached
Garage Spaces 1.0
Community Features Sidewalks, Street Lights, Street Paved
Roof Type Asphalt
Building
Sewer Public Sewer
Water Public
New Construction false
Schools
Elementary Schools Forest Elementary School
Middle Schools Algonquin Middle School
High Schools Maine West High School
School District 62 , 62, 207
Others
HOA Fee Include None
Ownership Fee Simple
Special Listing Condition None
Read Less
Want to know what your home might be worth? Contact us for a FREE valuation!

Our team is ready to help you sell your home for the highest possible price ASAP

© 2024 Listings courtesy of MRED as distributed by MLS GRID. All Rights Reserved.
Bought with Connie Dornan • @properties Christie's International Real Estate






