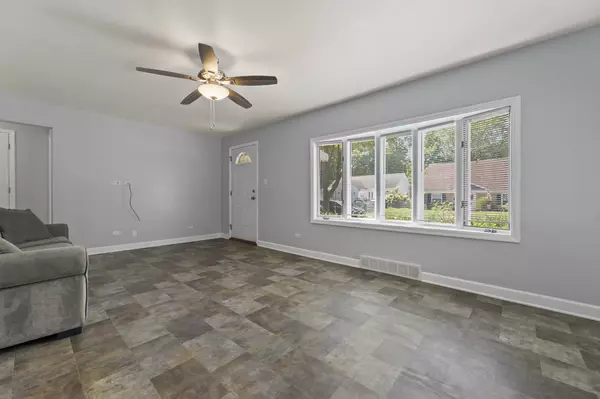$325,000
$325,000
For more information regarding the value of a property, please contact us for a free consultation.
400 S 4th AVE Libertyville, IL 60048
2 Beds
1 Bath
1,156 SqFt
Key Details
Sold Price $325,000
Property Type Single Family Home
Sub Type Detached Single
Listing Status Sold
Purchase Type For Sale
Square Footage 1,156 sqft
Price per Sqft $281
MLS Listing ID 12152603
Sold Date 10/04/24
Bedrooms 2
Full Baths 1
Year Built 1948
Annual Tax Amount $5,965
Tax Year 2023
Lot Size 8,232 Sqft
Lot Dimensions 65X119X68X121
Property Description
Welcome to this beautifully updated brick ranch home in the highly desirable Copeland Manor neighborhood. The chef's dream kitchen boasts a spacious island with room for stools, sleek stainless steel appliances, 42" Amish cabinets, quartz countertops, and modern lighting, all flowing seamlessly into the bright living room. The two cozy bedrooms feature plush carpeting and ample closet space. Conveniently located off the kitchen, you'll find a laundry room with plenty of closet and pantry space. The secluded family room, adorned with charming knotty pine walls, opens through French doors to a newer concrete patio and fenced backyard. The attached two-car garage is accessible from the family room, and a sizable 12x16 shed with a concrete floor and mezzanine offers plenty of extra storage. Set on a picturesque corner lot, this home is truly a must-see!
Location
State IL
County Lake
Area Green Oaks / Libertyville
Rooms
Basement None
Interior
Interior Features First Floor Bedroom, First Floor Laundry, First Floor Full Bath, Drapes/Blinds, Paneling
Heating Natural Gas
Cooling Central Air
Equipment CO Detectors, Ceiling Fan(s)
Fireplace N
Appliance Range, Dishwasher, Refrigerator, Washer, Dryer, Stainless Steel Appliance(s), Range Hood
Laundry In Unit
Exterior
Exterior Feature Patio, Storms/Screens
Parking Features Attached
Garage Spaces 2.0
Roof Type Asphalt
Building
Lot Description Corner Lot, Fenced Yard, Sidewalks, Streetlights
Sewer Public Sewer, Sewer-Storm
Water Lake Michigan
New Construction false
Schools
Elementary Schools Copeland Manor Elementary School
Middle Schools Highland Middle School
High Schools Libertyville High School
School District 70 , 70, 128
Others
HOA Fee Include None
Ownership Fee Simple
Special Listing Condition None
Read Less
Want to know what your home might be worth? Contact us for a FREE valuation!

Our team is ready to help you sell your home for the highest possible price ASAP

© 2025 Listings courtesy of MRED as distributed by MLS GRID. All Rights Reserved.
Bought with Russell Monie • Baird & Warner





