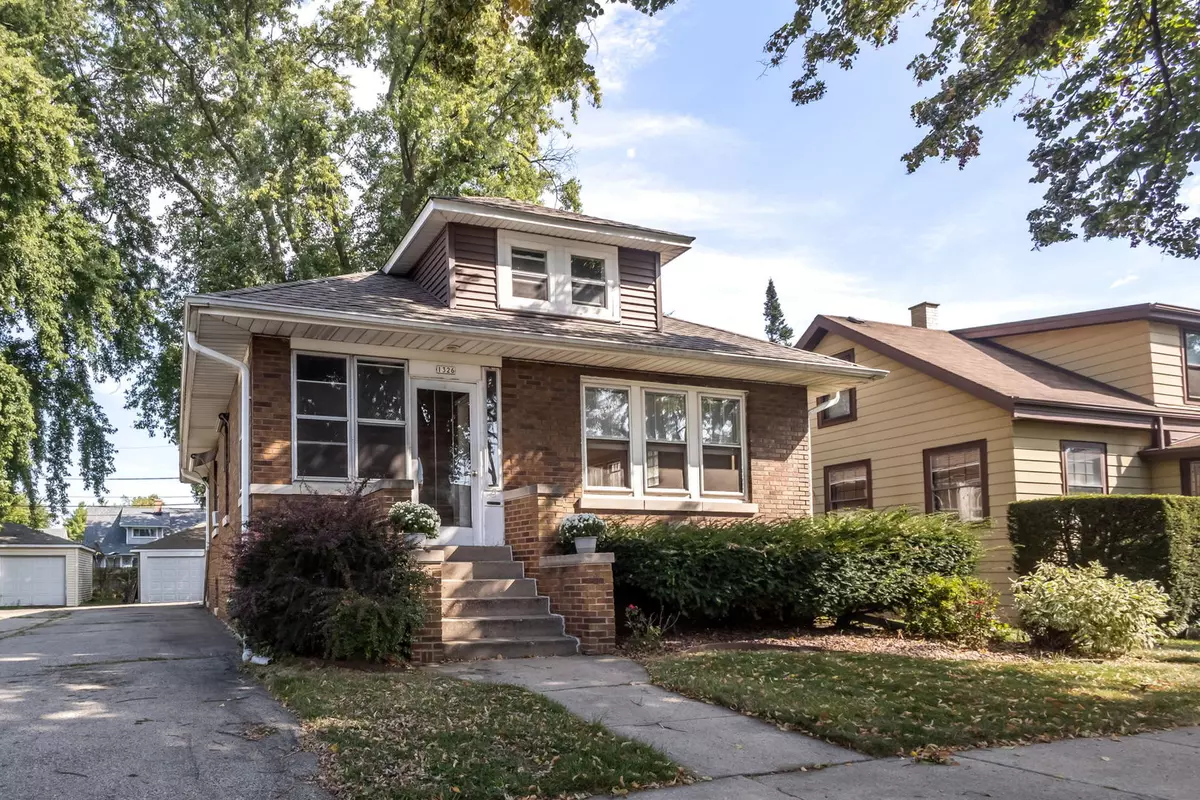$375,000
$375,000
For more information regarding the value of a property, please contact us for a free consultation.
1326 Campbell AVE Des Plaines, IL 60016
5 Beds
2 Baths
1,098 SqFt
Key Details
Sold Price $375,000
Property Type Single Family Home
Sub Type Detached Single
Listing Status Sold
Purchase Type For Sale
Square Footage 1,098 sqft
Price per Sqft $341
MLS Listing ID 12145554
Sold Date 09/30/24
Style Bungalow
Bedrooms 5
Full Baths 2
Year Built 1929
Annual Tax Amount $7,119
Tax Year 2023
Lot Size 6,250 Sqft
Lot Dimensions 50X125
Property Description
This solid home, full of character and potential, is nestled on a quiet street. Original hardwood floors throughout add warmth and traditional craftsmanship to the spacious living and dining room combo, perfect for entertaining or relaxing. The first floor also features two good-sized bedrooms, a full bath, kitchen and both front and back screened porches. Enjoy life's daily pleasures like morning coffee or summer evening refreshments on your front porch, making this house truly feel like home. The eat-in kitchen is filled with natural light from its many windows and comes equipped with a new fridge, stove, and hood. The eating area includes a full wall of custom cabinets and a pantry for extra storage. The full finished basement is a huge plus, featuring a recreational room, bar area, an additional bedroom, and a full bathroom, offering versatile living space for guests or family. Additionally, the finished attic includes a spacious bedroom and a smaller bedroom, ideal for an office, nursery, or guest room. You'll appreciate the updates made in recent years, including an upgraded electric panel, oversized water heater, copper plumbing, and siding. Peaceful backyard, large wooden deck, 2-car garage, and long driveway complete this home, making it the whole package! This home is truly brimming with potential. Don't miss the opportunity to make this wonderful property your own!
Location
State IL
County Cook
Area Des Plaines
Rooms
Basement Full
Interior
Interior Features Hardwood Floors, First Floor Bedroom, First Floor Full Bath
Heating Baseboard
Cooling Window/Wall Units - 2, None
Equipment CO Detectors, Ceiling Fan(s), Sump Pump
Fireplace N
Appliance Range, Dishwasher, Refrigerator, Washer, Dryer, Stainless Steel Appliance(s), Range Hood
Laundry Sink
Exterior
Parking Features Detached
Garage Spaces 2.0
Community Features Curbs, Sidewalks, Street Lights, Street Paved
Building
Sewer Public Sewer
Water Lake Michigan
New Construction false
Schools
School District 62 , 62, 207
Others
HOA Fee Include None
Ownership Fee Simple
Special Listing Condition None
Read Less
Want to know what your home might be worth? Contact us for a FREE valuation!

Our team is ready to help you sell your home for the highest possible price ASAP

© 2024 Listings courtesy of MRED as distributed by MLS GRID. All Rights Reserved.
Bought with Monika Luterek • RE/MAX City






